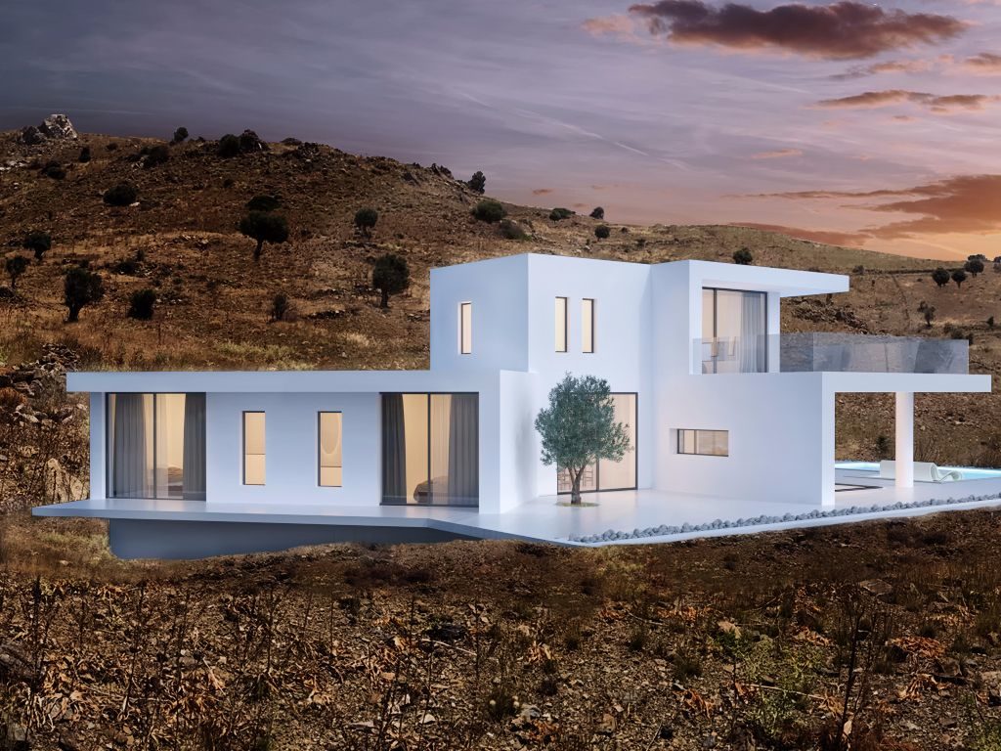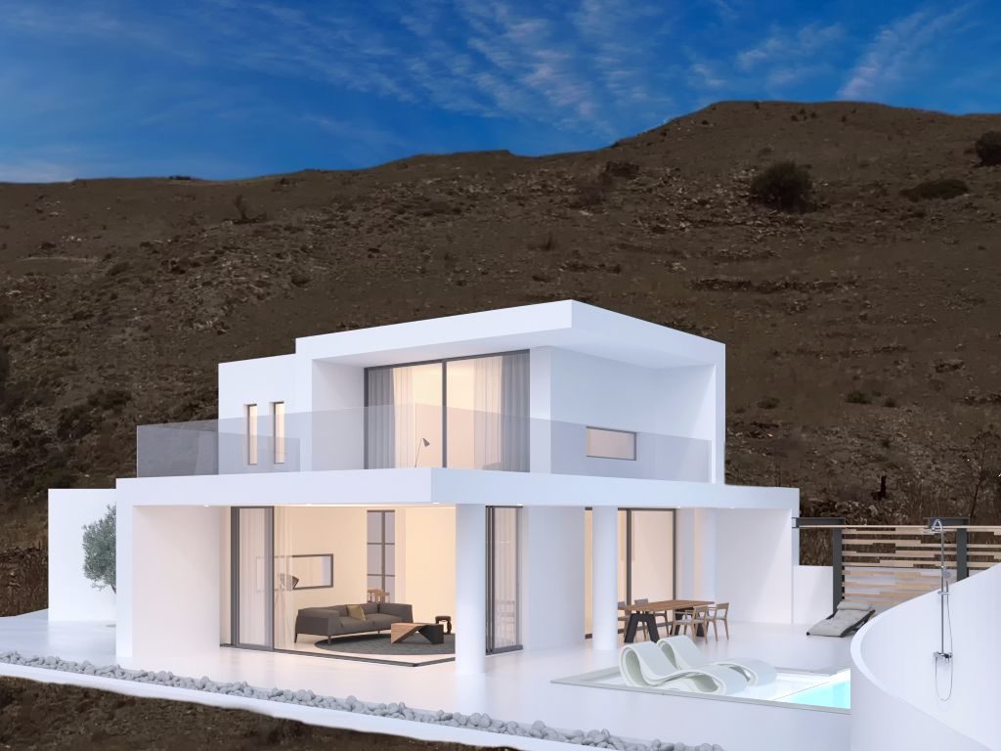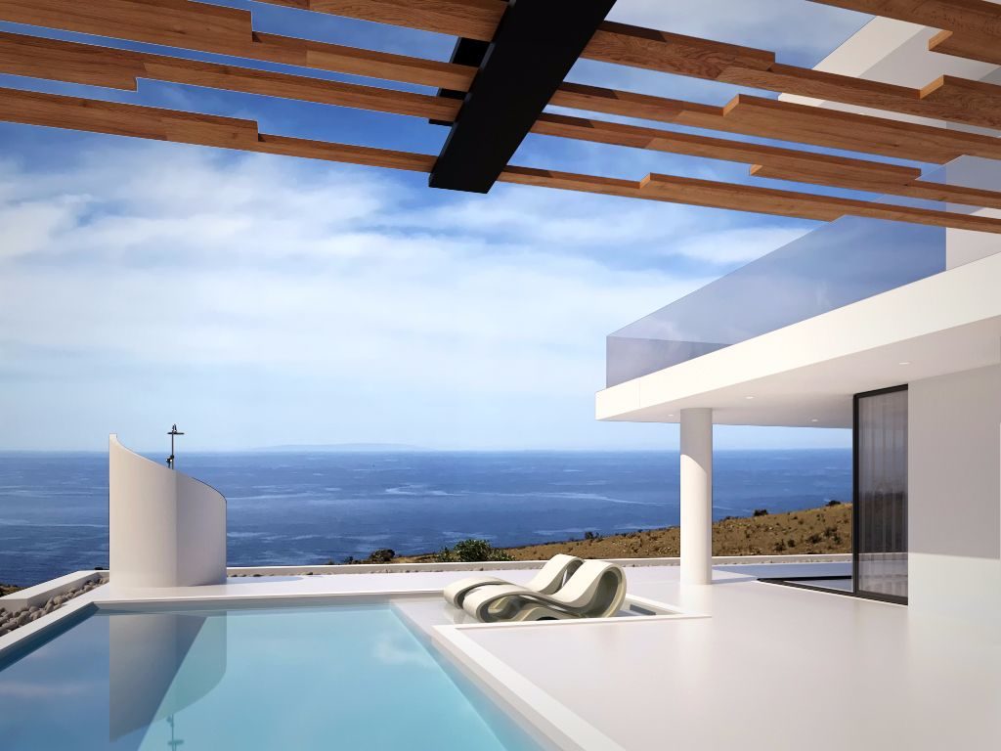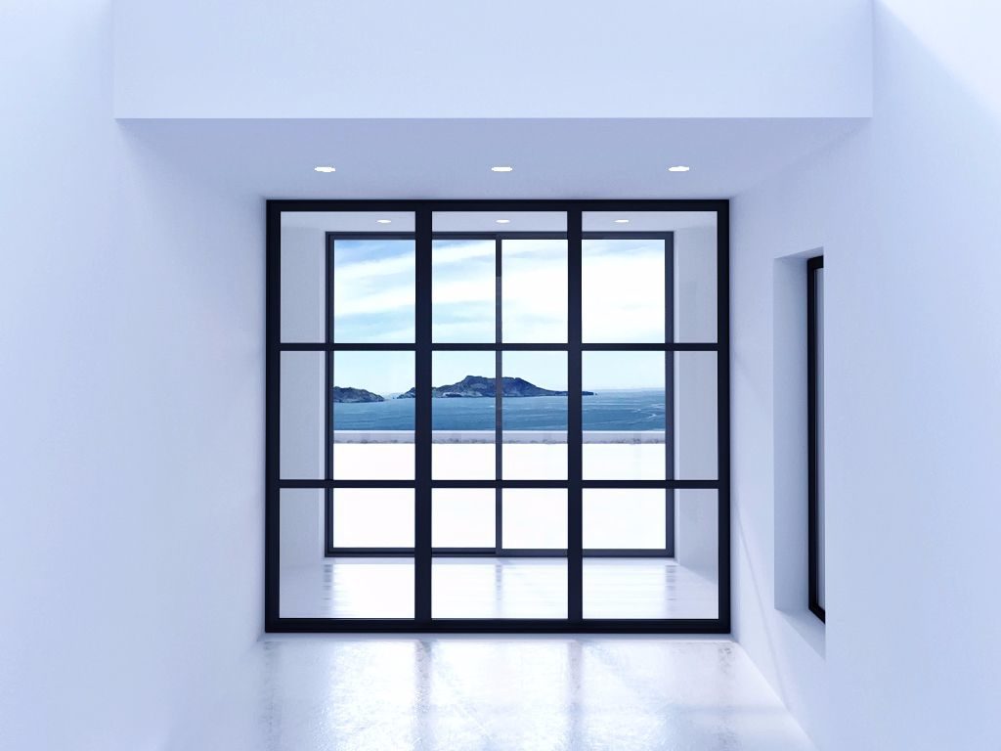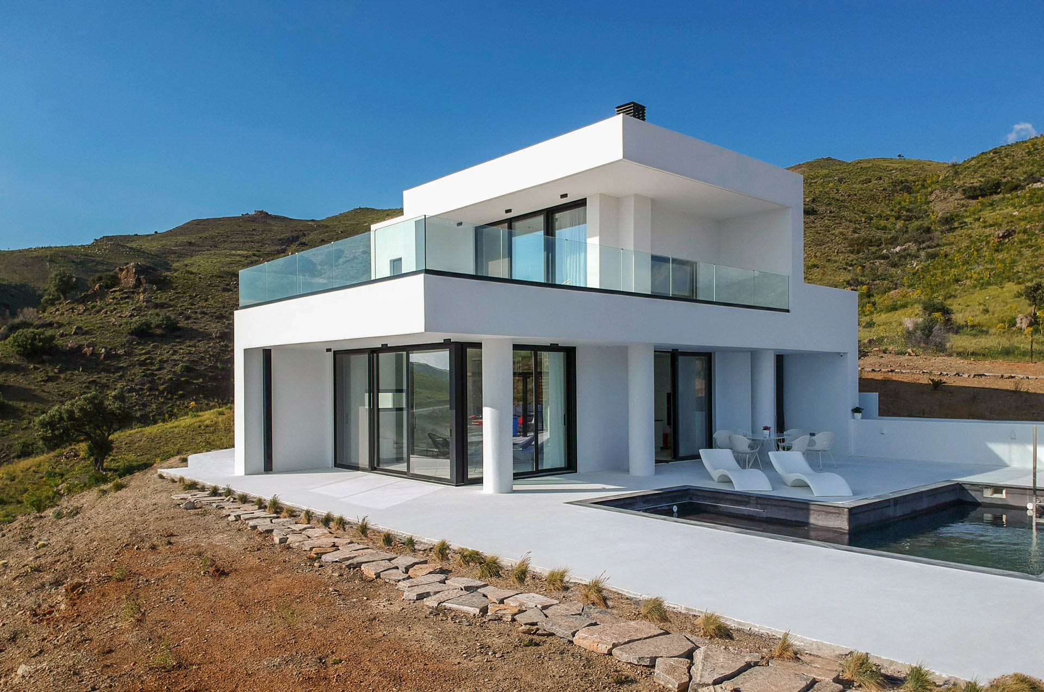Projects
Modern villa in Agios Pavlos - South Crete designed and built by Euroimmo.
The Villa is structured on three levels.
Οn the Basement there is a private parking area, with a big
storage area. The entrance is only from outside and there
is no internal connection to the house.
Οn the Ground Floor there are an open-plan kitchen, with
the dining and sitting area, two bedrooms with en-suite
bathrooms, a wc and storage rooms.
Οn the First Floor there is the master bedroom with ensuite
bathroom, closet and a wardrobe area.
The external area is a spacious terrace, with swimming
pool, jacuzzi and a pergola.
The access to the villa is from the western side of the land,
straight to the house or alternatively to the basement.
At a glance
| Project Type | Architecture, Engineering |
| Location | Agios Paulos - South Crete |
| Project Size | 265 sq.m. |
Master Plan
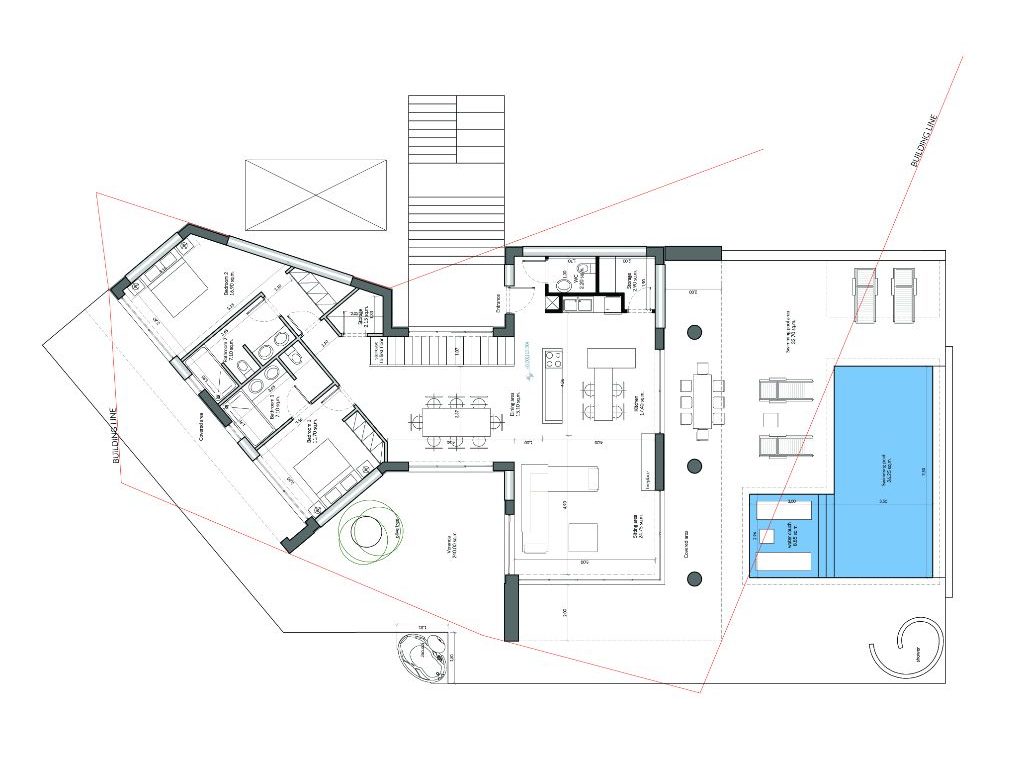
3D Renders
