Our Blog
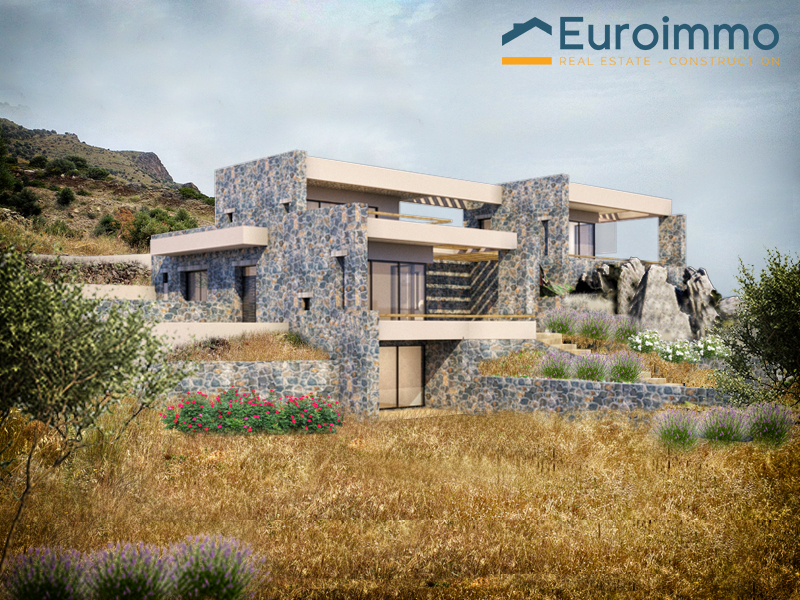
Modern Stone Villa - Agios Paulos South Crete
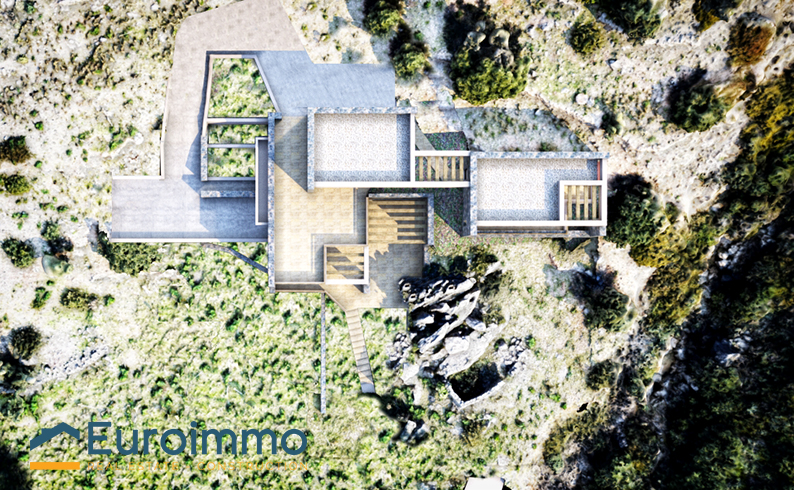
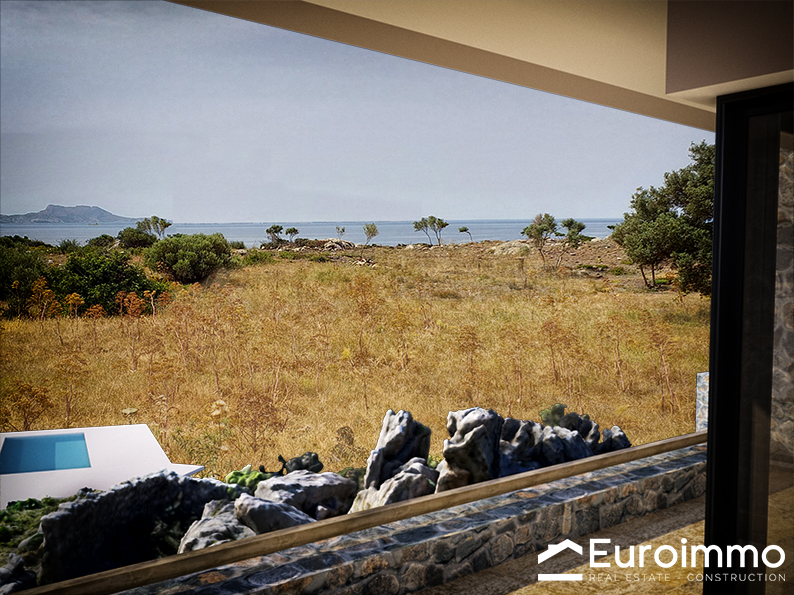
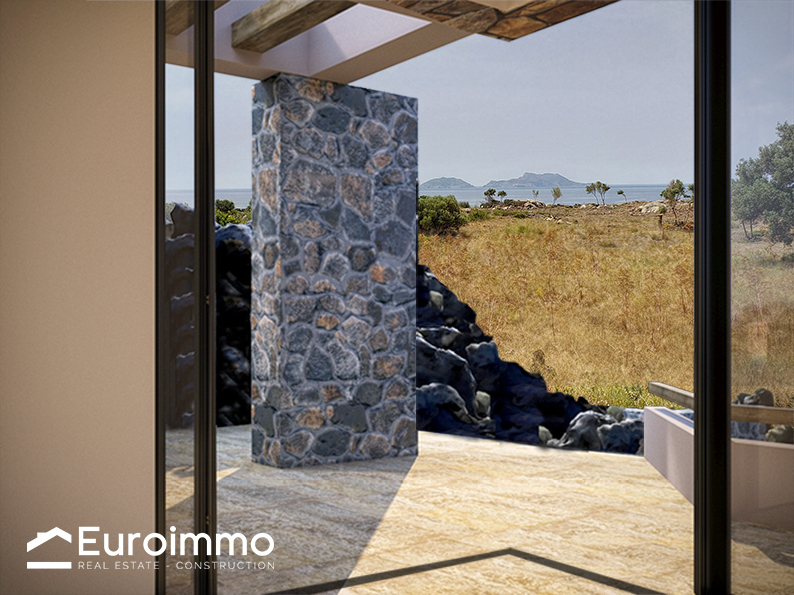
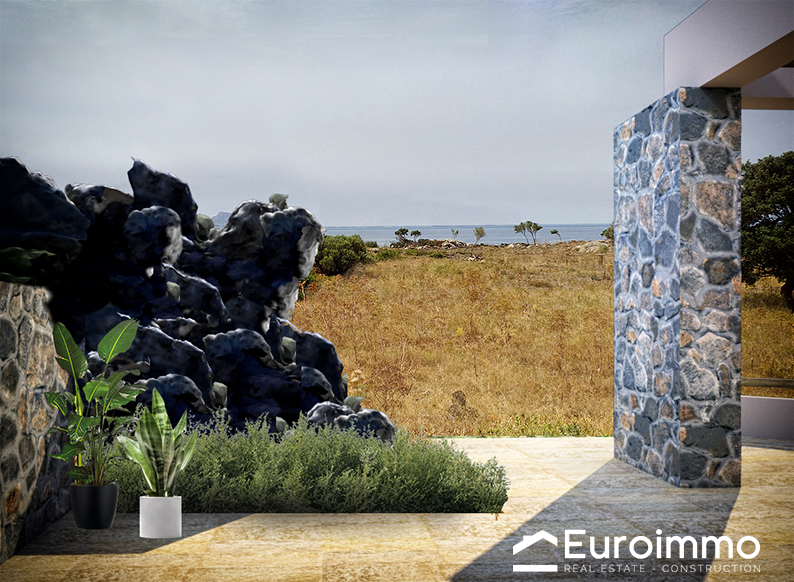
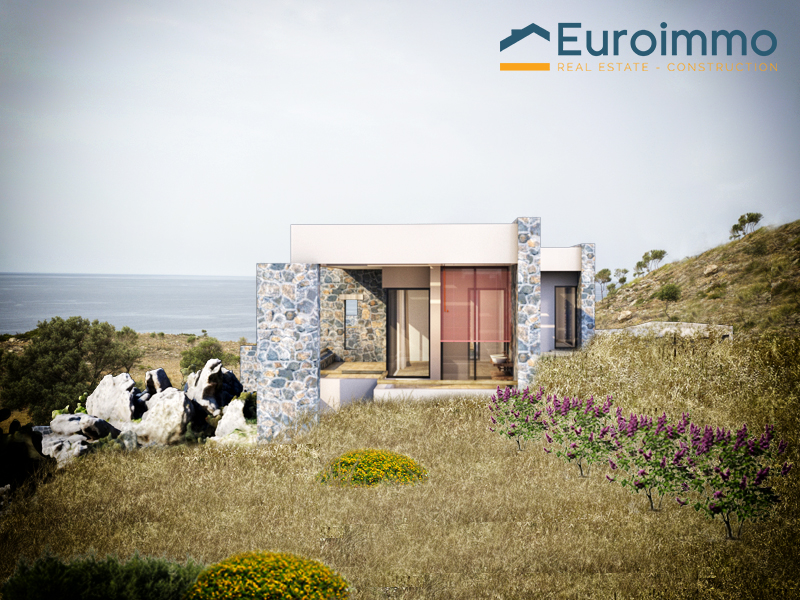
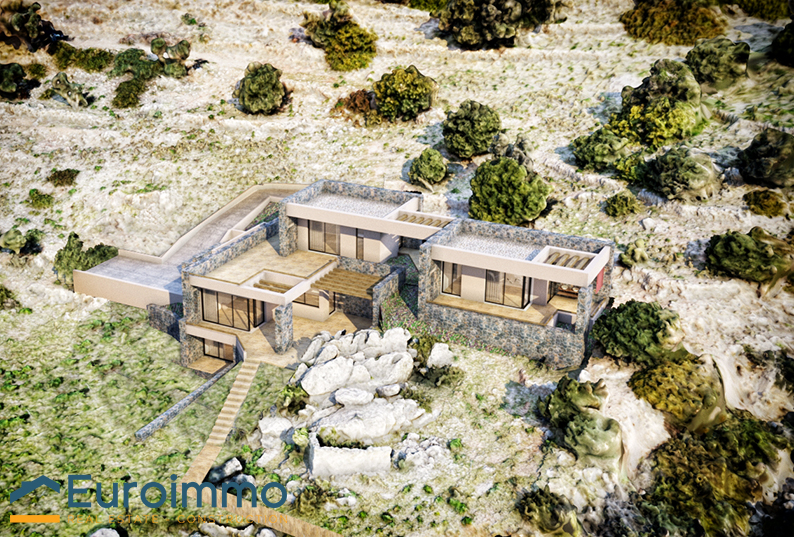
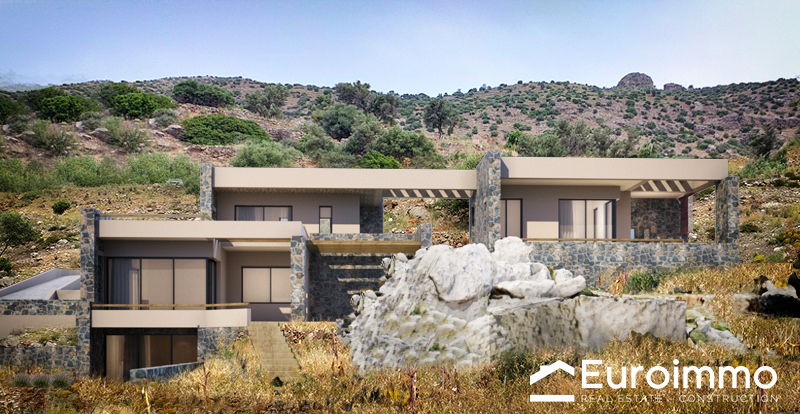
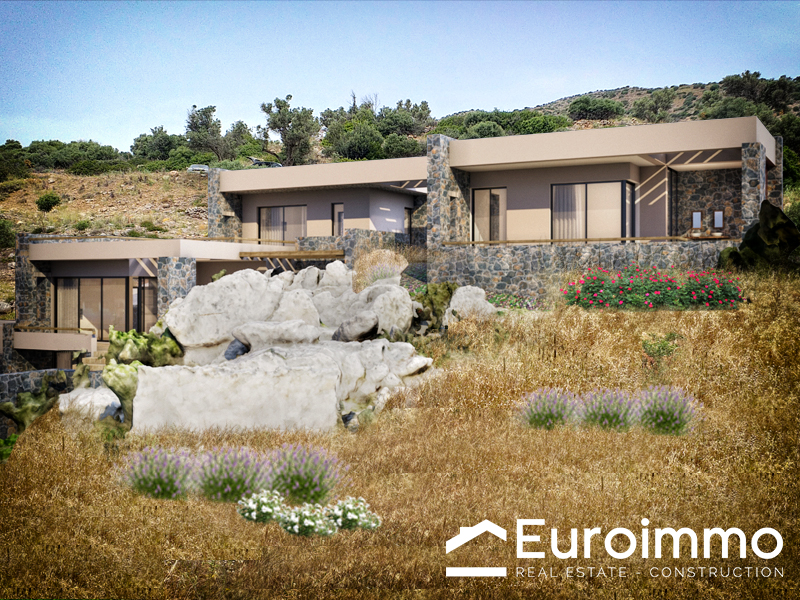

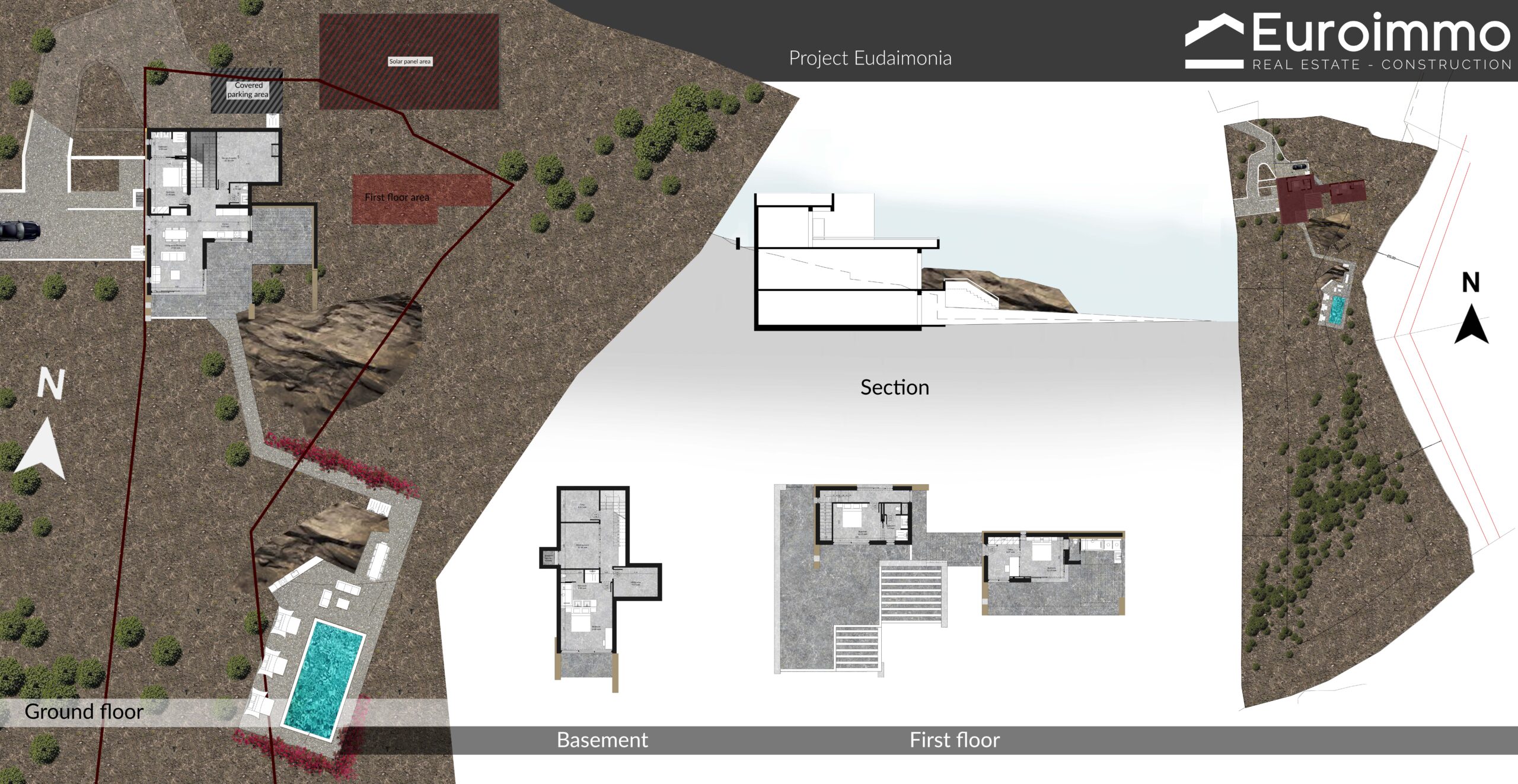
Tiny Houses - South Crete
The management of the particular features of this region has been a challenge for the architectural design. The virgin landscape with the panoramic view of the Libyan Sea and the “Paximadia” islands presents a bluntness geographical texture.
The study aims to create an architectural structure that will be harmonized with the environmental characteristics and will cre- ate different quality spaces. Also, the purpose of the design is to allow continuous dialogue of indoor and outdoor space and to use materials that will not disturb the balance of the natural landscape.
The residence consists of an open plan living room, kitchen and dining room, four bedrooms, each with its own bathroom, an of- fice, a cellar and utility rooms. One bedroom, one bathroom and the office are located in an independent space on the first floor level, providing autonomy, privacy.
A key element in the design is the application of large openings to ensure visual escapes to the view.
For the facades, the stone imple- mentation was chosen in the ma- sonry located at the northern and western side, where the neigh- boring properties are, thus inten- sifying the feeling of privacy. In contrast, the southern and eastern side walls are covered with colored plaster, while horizontal ledges and wooden pergolas create outdoor rest areas, protected from the sun.
At a glance
| Project Type | Architecture |
| Location | Agios Paulos - South Crete |
| Project Size | 284 sq.m. |
Categories
- Uncategorized
- Uncategorized
- Uncategorized
- Uncategorized
- Uncategorized
- Uncategorized
- Uncategorized
- News
- News-el
- Projects
- News-de
- News-ru
- News-it
- News-nb
- News-fr
- Projekte
Recent Posts
- How to Sell Your Property with the Help of a Professional Realtor and How to Choose the Right One?
- SPECIAL SCHEME FOR FOREIGN PENSIONERS MOVING TO GREECE
- A VIEW ON THE REAL ESTATE SECTOR IN GREECE AND CRETE AFTER THE FINANCIAL CRISIS
- THE ADVANTAGES TO LIVE IN CRETE DURING A PERIOD ENERGY CRISIS
- MINIMAL, MODERN & CONTEMPORARY DESIGN