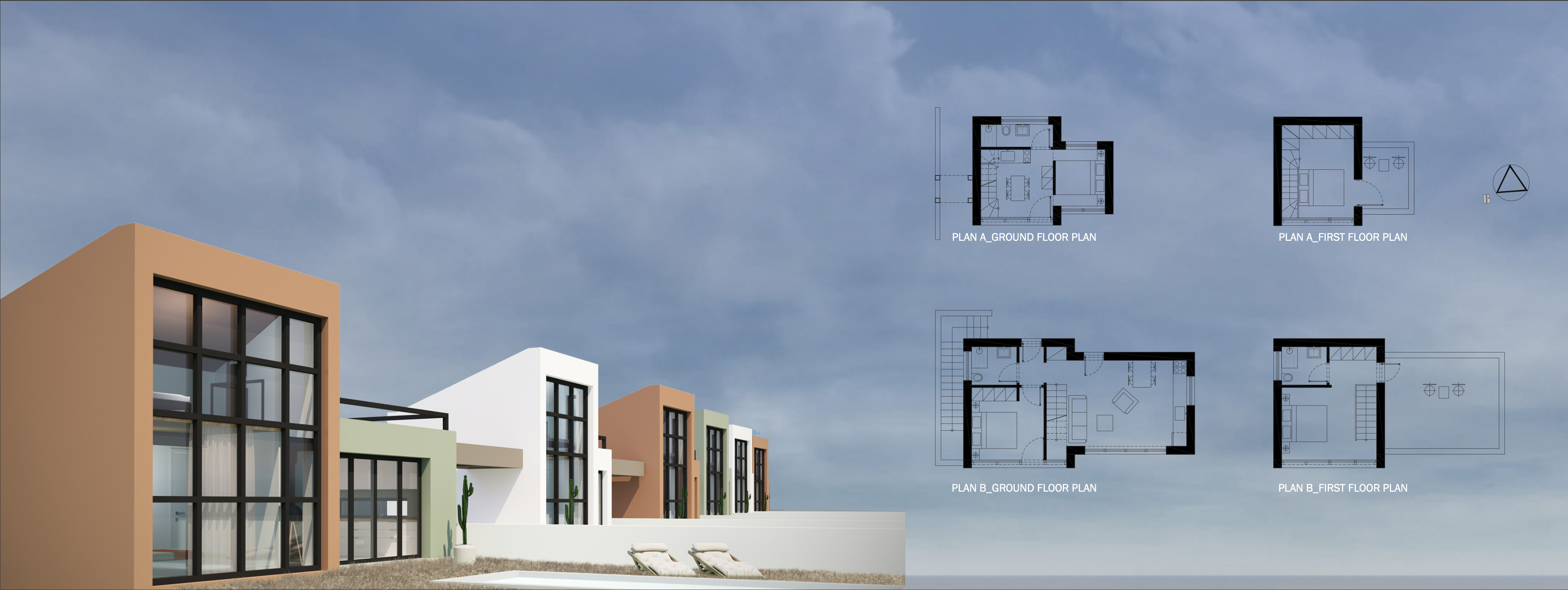Our Blog

Architectural design of Tiny Houses in Agios Pavlos, South Crete.
Architectural design of Tiny Houses in Agios Pavlos, South Crete.
The modern design with clear volumes, large openings, which allow beneficial exposure to sunlight, and the application of traditional styles, such as colored embossed coatings, were some of the options of architectural design. The goal is to create a modern building structure that will harmonize with the natural landscape.
Five of the houses (Plan A) include a kitchen, two bedrooms and a bathroom, while the sixth (Plan B) consists of a single space, where the kitchen and living room are locating, two more spacious bedrooms, a bathroom and a basement. Each house has a swimming pool and a private courtyard veranda from which guests can enjoy the view.
At a glance
| Project Type | Architecture |
| Location | Agios Paulos - South Crete |
| Project Size | 51 sq.m. |
Categories
- Uncategorized
- Uncategorized
- Uncategorized
- Uncategorized
- Uncategorized
- Uncategorized
- Uncategorized
- News
- News-el
- Projects
- News-de
- News-ru
- News-it
- News-nb
- News-fr
- Projekte
Recent Posts
- How to Sell Your Property with the Help of a Professional Realtor and How to Choose the Right One?
- SPECIAL SCHEME FOR FOREIGN PENSIONERS MOVING TO GREECE
- A VIEW ON THE REAL ESTATE SECTOR IN GREECE AND CRETE AFTER THE FINANCIAL CRISIS
- THE ADVANTAGES TO LIVE IN CRETE DURING A PERIOD ENERGY CRISIS
- MINIMAL, MODERN & CONTEMPORARY DESIGN


