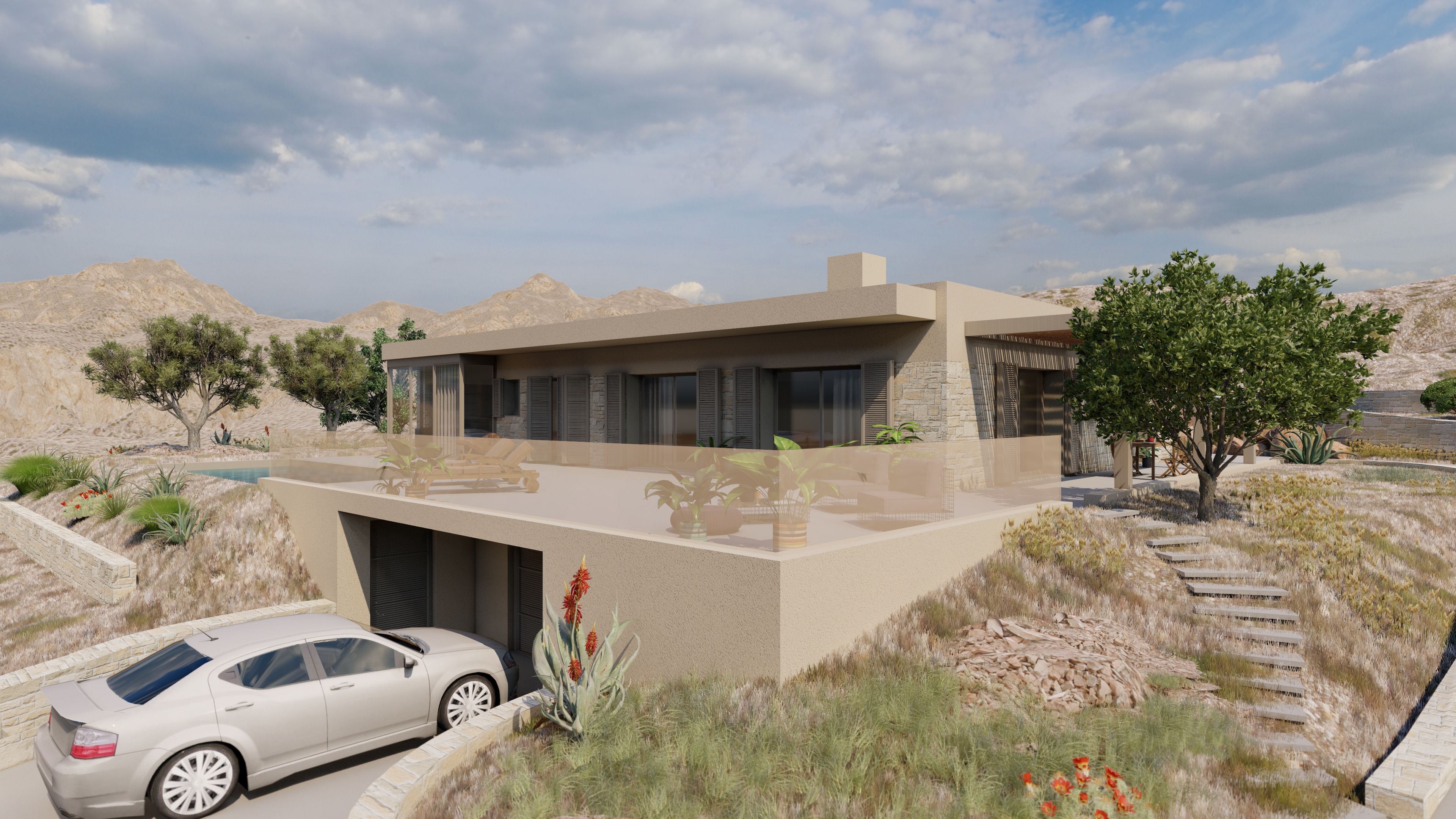Our Blog

One Storey Villa near Gerani Rethymno Crete (Construction Completed)
Modern Villa in Gerani Crete
The project concerns the construction of a new 306 sq.m residence realised on a plot of land in the area of Gerani, on the northen part of Rethymno prefecture.
The residence is structured on two levels, the living area at the ground floor and the garage and equipment rooms at the basement.
Οn the ground floor there is a kitchen, an open space area used as dining room and living room, one master and two guest bedrooms, each with its own bathroom, one room used as a gym, a WC and two storage rooms.
On the basement there is a garage area, a room for pool equipment storage and a room for technical equipment storage.
The access to the plot is from the nothern side of the plot.
At a glance
| Project Type | Architecture - Engineering - Construction |
| Location | Gerani - Crete |
| Project Size | 305 q.m. |
Categories
- Uncategorized
- Uncategorized
- Uncategorized
- Uncategorized
- Uncategorized
- Uncategorized
- Uncategorized
- News
- News-el
- Projects
- News-de
- News-ru
- News-it
- News-nb
- News-fr
- Projekte
Recent Posts
- How to Sell Your Property with the Help of a Professional Realtor and How to Choose the Right One?
- SPECIAL SCHEME FOR FOREIGN PENSIONERS MOVING TO GREECE
- A VIEW ON THE REAL ESTATE SECTOR IN GREECE AND CRETE AFTER THE FINANCIAL CRISIS
- THE ADVANTAGES TO LIVE IN CRETE DURING A PERIOD ENERGY CRISIS
- MINIMAL, MODERN & CONTEMPORARY DESIGN































































