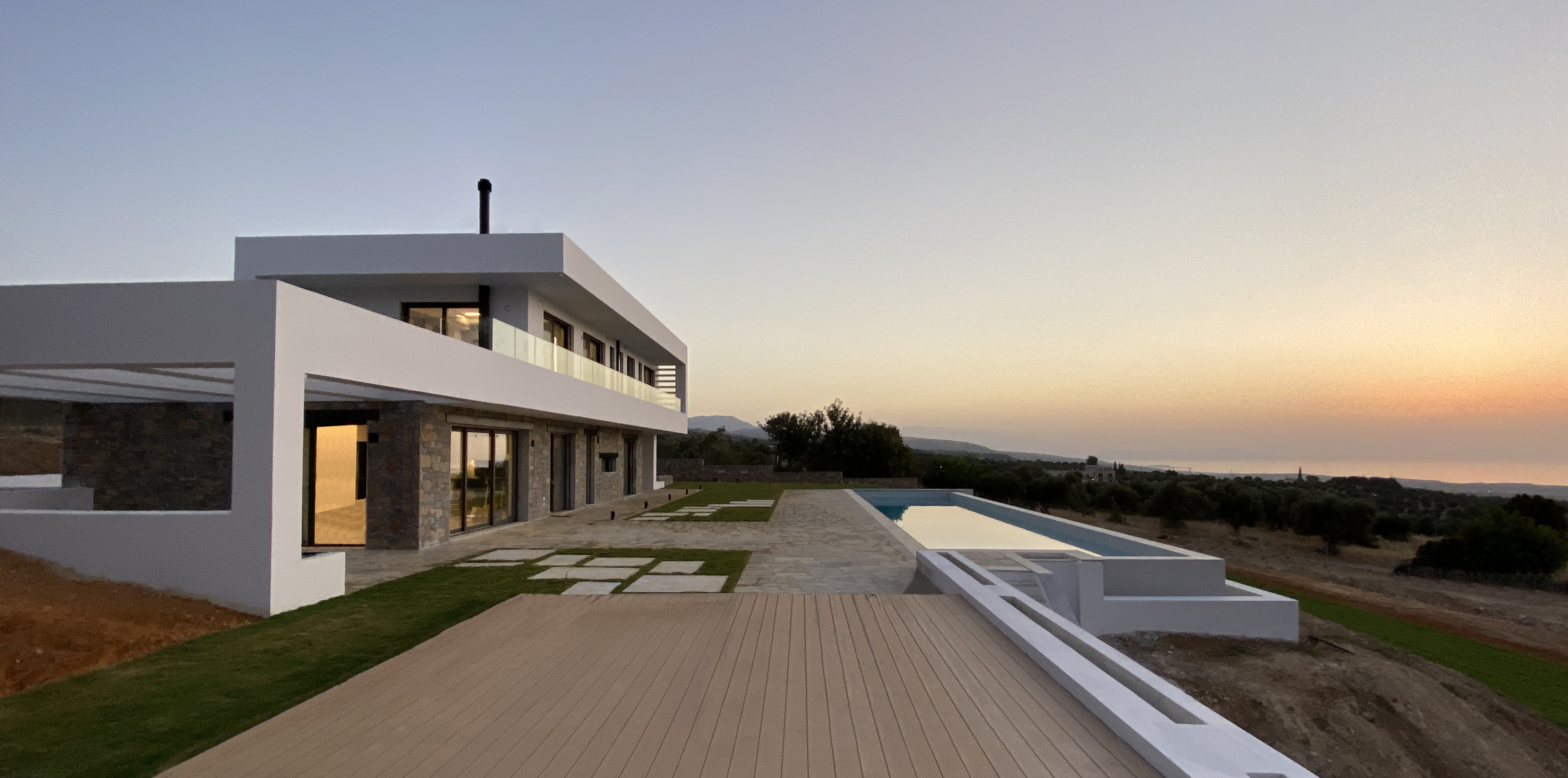Our Blog

Modern, Luxury Villa in Northern Rethymno (Construction Completed!)
Modern Luxury-Villa in Northern Rethymno. Design & costruction .
Outdoor Spaces : https://www.youtube.com/watch?v=r3xtgc-vTXE
The residence of 225 sq.m. designed to serve the needs of up to 10 people at a time. It includes an open plan living room, kitchen and dining room, five bedrooms, each with its own bathroom, and utility rooms.
The open common-use areas layout, the orientation of the bedrooms and the size of the openings ensure the visual escapes to the view.
The design of the facades was based on the idea of applying a traditional material, stone, in a modern building structure, with horizontal and vertical elements, which create wholly or partly covered outdoor spaces.
Interior Video Presentation: https://www.youtube.com/watch?v=_c0QnfoByss
At a glance
| Project Type | Architecture - Engineering - Construction - Interior Design |
| Location | Northern Rethymno |
| Project Size | 225 sq.m. |
Photo Gallery
Design Gallery
Construction Photo Gallery
Categories
- Uncategorized
- Uncategorized
- Uncategorized
- Uncategorized
- Uncategorized
- Uncategorized
- Uncategorized
- News
- News-el
- Projects
- News-de
- News-ru
- News-it
- News-nb
- News-fr
- Projekte
Recent Posts
- How to Sell Your Property with the Help of a Professional Realtor and How to Choose the Right One?
- SPECIAL SCHEME FOR FOREIGN PENSIONERS MOVING TO GREECE
- A VIEW ON THE REAL ESTATE SECTOR IN GREECE AND CRETE AFTER THE FINANCIAL CRISIS
- THE ADVANTAGES TO LIVE IN CRETE DURING A PERIOD ENERGY CRISIS
- MINIMAL, MODERN & CONTEMPORARY DESIGN

































































































