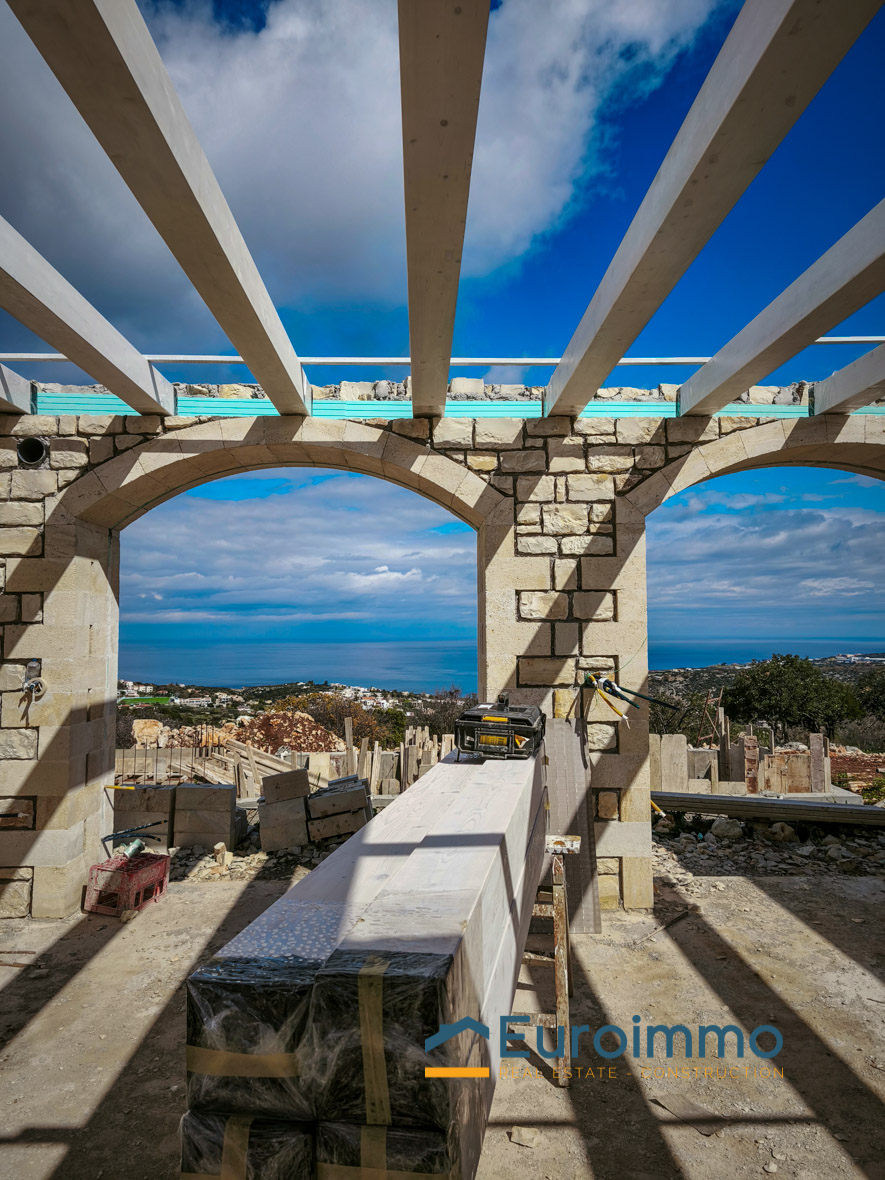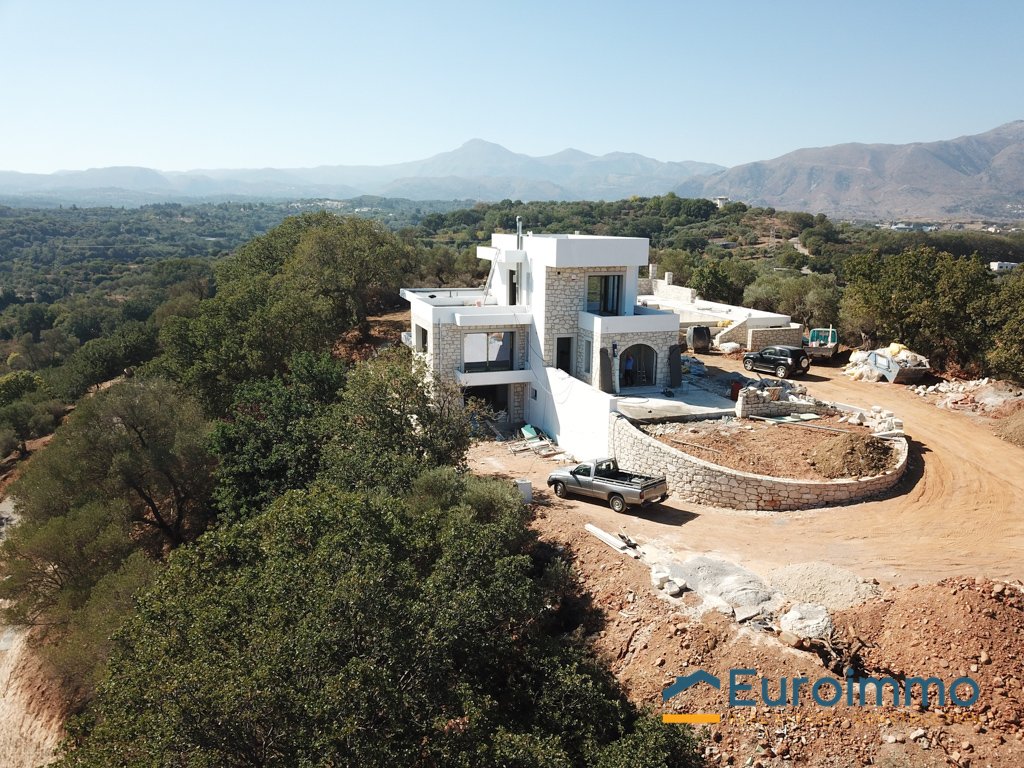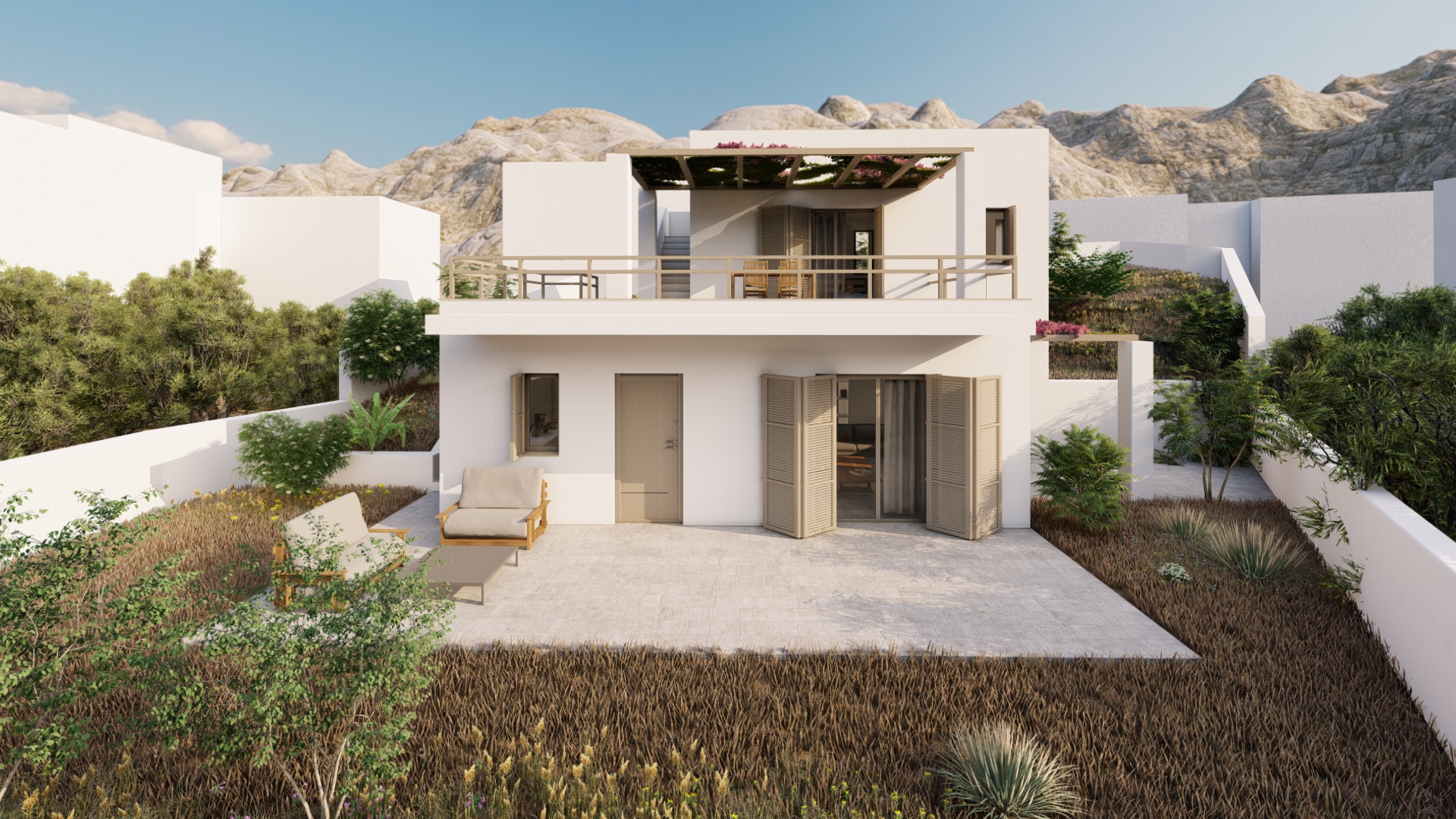Modern Villa under construction,near Plakias South Rethymno Crete
Currently under development, this two-storey Villa in the serene surroundings of southern Crete. Situated on the outskirts of the picturesque village of Mirthios, the house is strategically positioned near the renowned coastal resort of Plakias, offering breathtaking views of the sea towards Damnoni and Plakias, as well as the majestic mountain landscape.
The property spans a generous plot of 4.030 sqm, enriched with approximately 100 mature olive trees, blending natural beauty with potential investment value. The construction is well underway, the current build covers 185sqm.
Project Highlights:
- Tranquil Location: Nestled among olive groves, offering a peaceful retreat while being just minutes from the vibrant centre of Plakias.
- Proximity to Amenities: Essential services such as supermarkets, bakeries, and medical care are all within easy reach, making daily life convenient.
Distances to Key Locations:
- Plakias Beach – 900m
- Plakias Centre – 1,600m
- Medical Care & Pharmacies – 1,000-1,600m
- City of Rethymno – 32km
- Heraklion Airport – 115km
At a glance
| Project Type | Architecture – Engineering |
| Location | Southern Rethymno |
| Project Size | 185 sq.m. |



























































































































































































































































































































































































































































































