MINIMAL, MODERN & CONTEMPORARY DESIGN
In recent years there has been an increasing interest in architecture and interior design. Thousands images flood the internet every day with buildings and interior design proposals and the definitions “Minimal", “Modern" and “Contemporary" are often used.
– How well do we know what each definition is? –
The above terms sound very familiar now, but do we know what they really refer to? Why are their meanings often confused when they are completely different types of design?
In order to better understand these types of design, first, we will try to define each type and then, after pre-senting the reasons why they are confused, we will show how we can distinguish them.
– Minimalism –
Minimalism is not just a style of decora-tion, it is a way of life. It is about priori-tizing the essential in everything and encourages the removal of anything unnecessary.
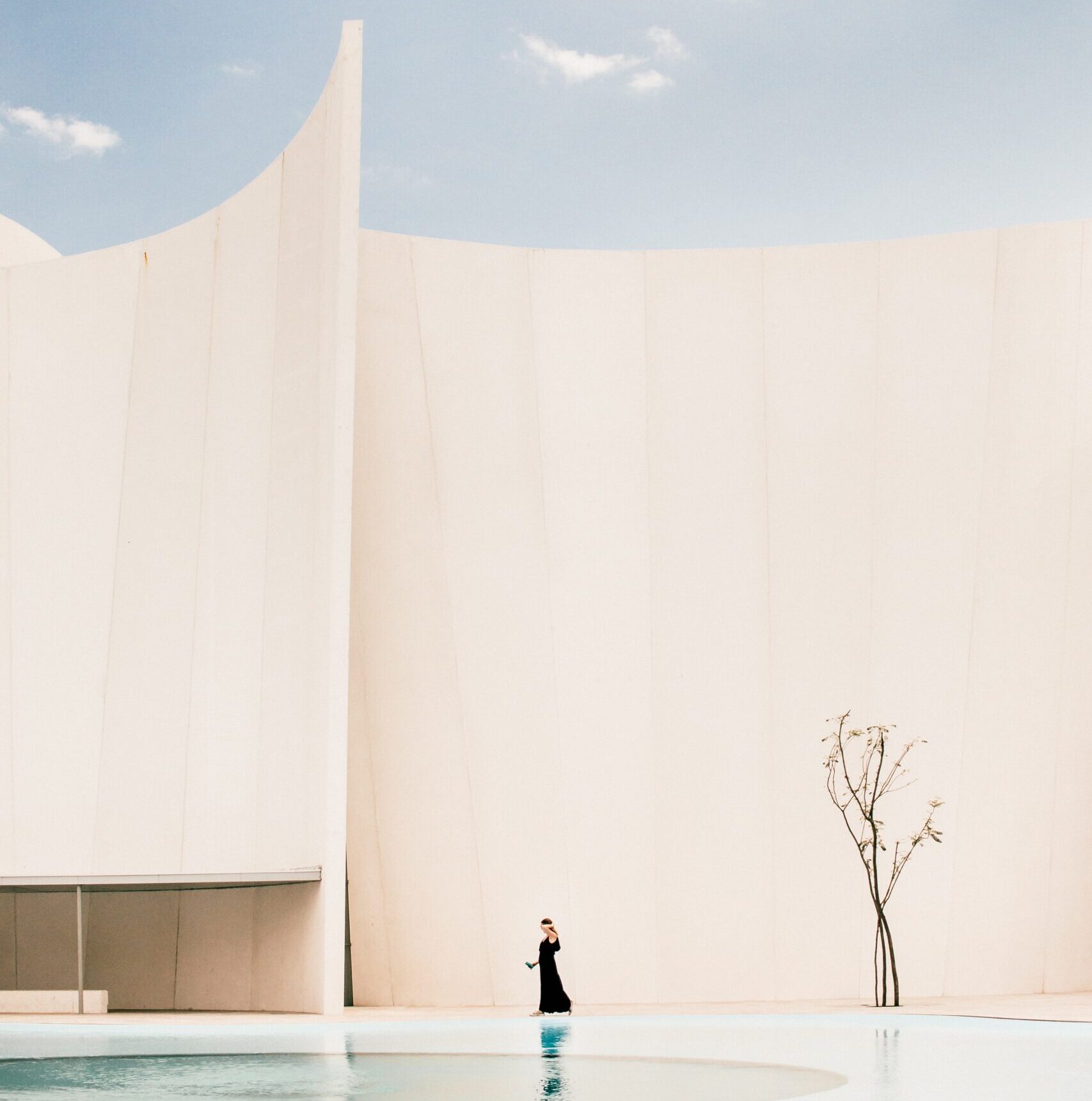
.
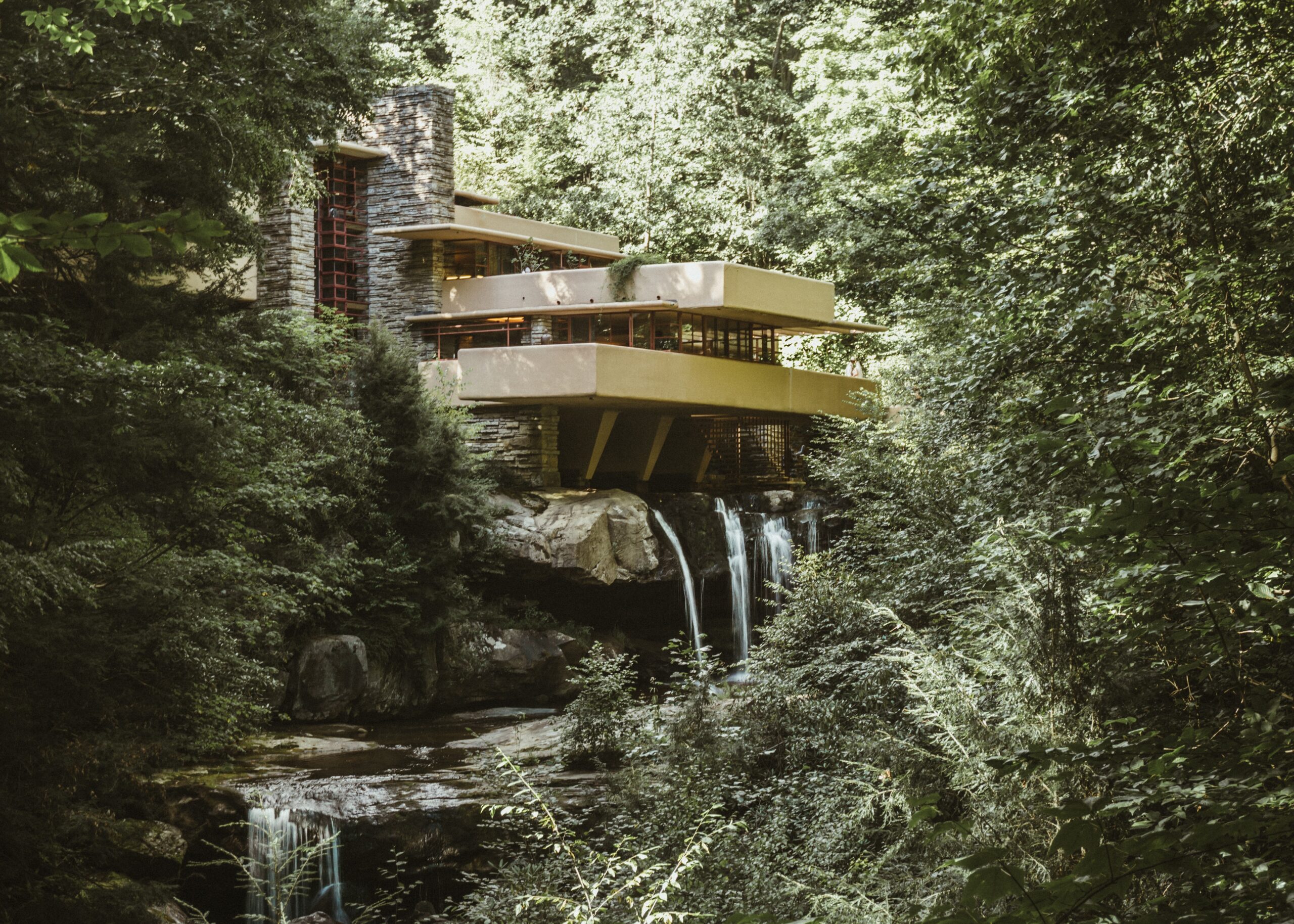
– Modernism –
Modernism refers to a specific era, around the end of the twentieth cen-tury. The most important period of can be traced to the 1950s-1960s, also known as Mid Century Modern. It arose from the need for mass residence of the time, combined with the desire of archi-tects to differentiate themselves from the overly elaborate and flamboyant architecture of the 19th century.
– Contemporary design –
Contemporary design is constantly evolving, it does not refer to a specific era, it changes from period to period and therefore it is not a style, but a trend. Contemporary design applies techniques and materials of the current period and can adopt elements of any decorative style.
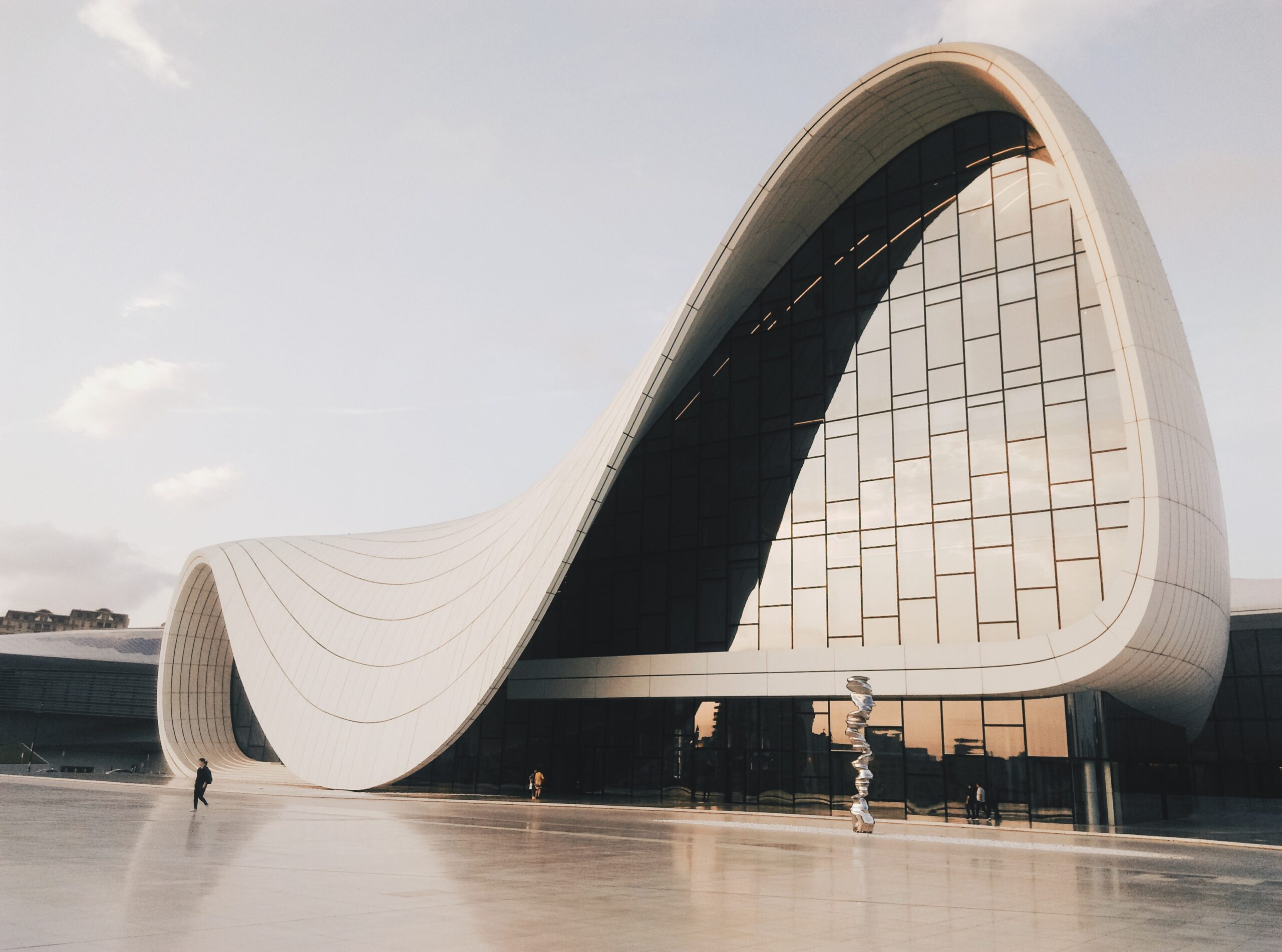
– Why are their meanings confused? –
Very often the terms contemporary and modern are confused and this is due to the fact that the Modern style was temporally contemporary a few decades ago. Thus, anything modern is called modern by many. Although, a contemporary design can be modern, vintage, industrial and any other style.
Another misunderstanding that often occurs is the identification of minimal with modern style. This is because they share the following common elements.
> Τhe sense of open space, with large open floor plans so that the flow of the eye and movement within the space can be achieved unhindered.
> Α conspicuous absence of decorative elements, aiming at functionality without unnecessary details.
> Deliberate asymmetry.
> Large openings and unclear boundaries between the interior and exterior of the space.
– What are the elements that distinguish these decoration styles? –
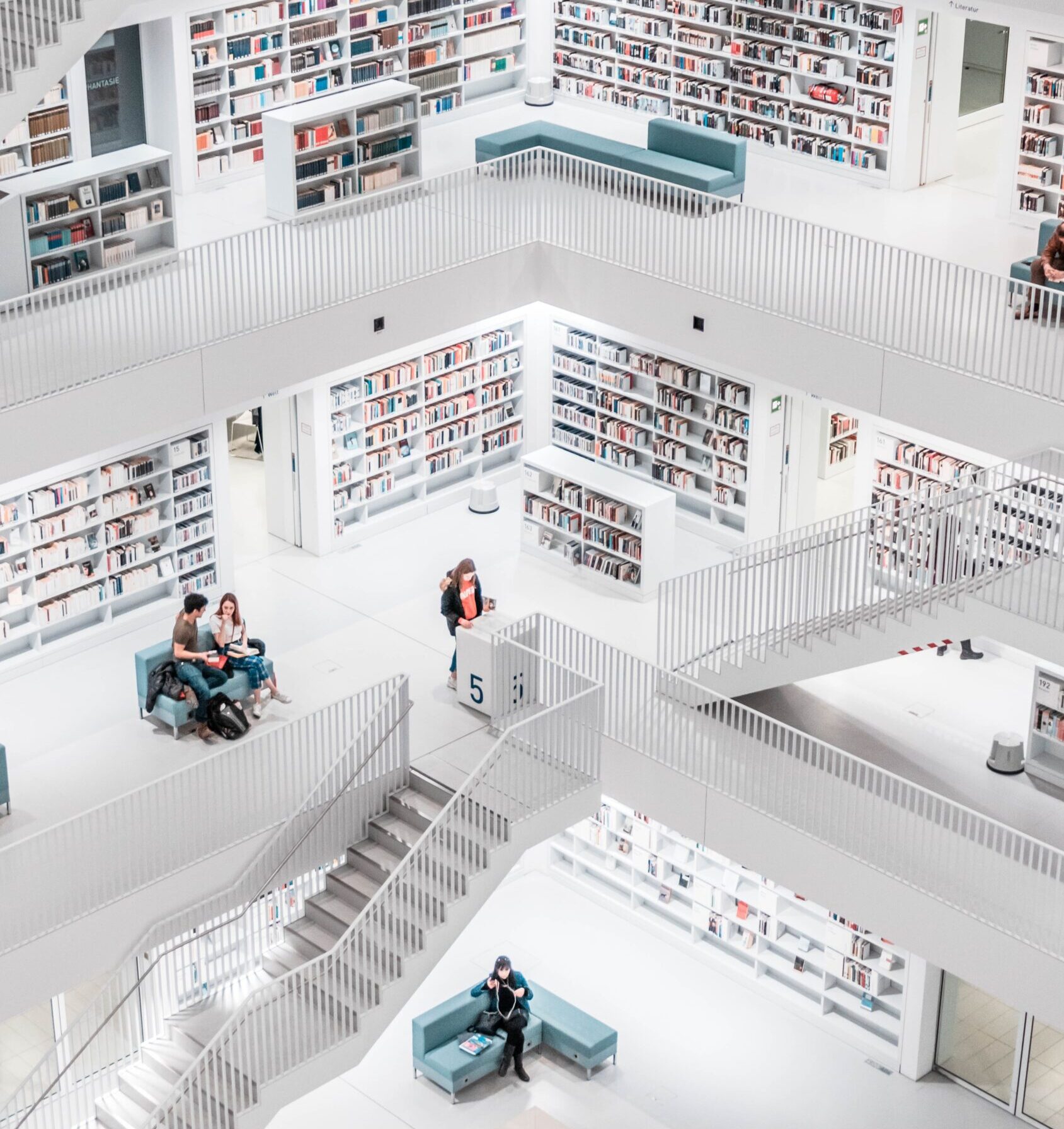
Choice of furniture
Minimalism, in contrast to modernism, not only suggests the removal of decorative elements from furniture, but also recommends the removal of any furniture that is not essential to a room.
On the other hand, while both modernism and minimalism tend to have furniture with straight and strict lines, modern design furniture can have more curves.
Materials
As far as materials are concerned, both modernism and minimalism use wood, metal, glass and leather, but in modern design we often find wood in a greater extent and in a darker shade, while in minimalist design wood is usually used in lighter shades and in a way that simply complements the space and gives maximum harmony.
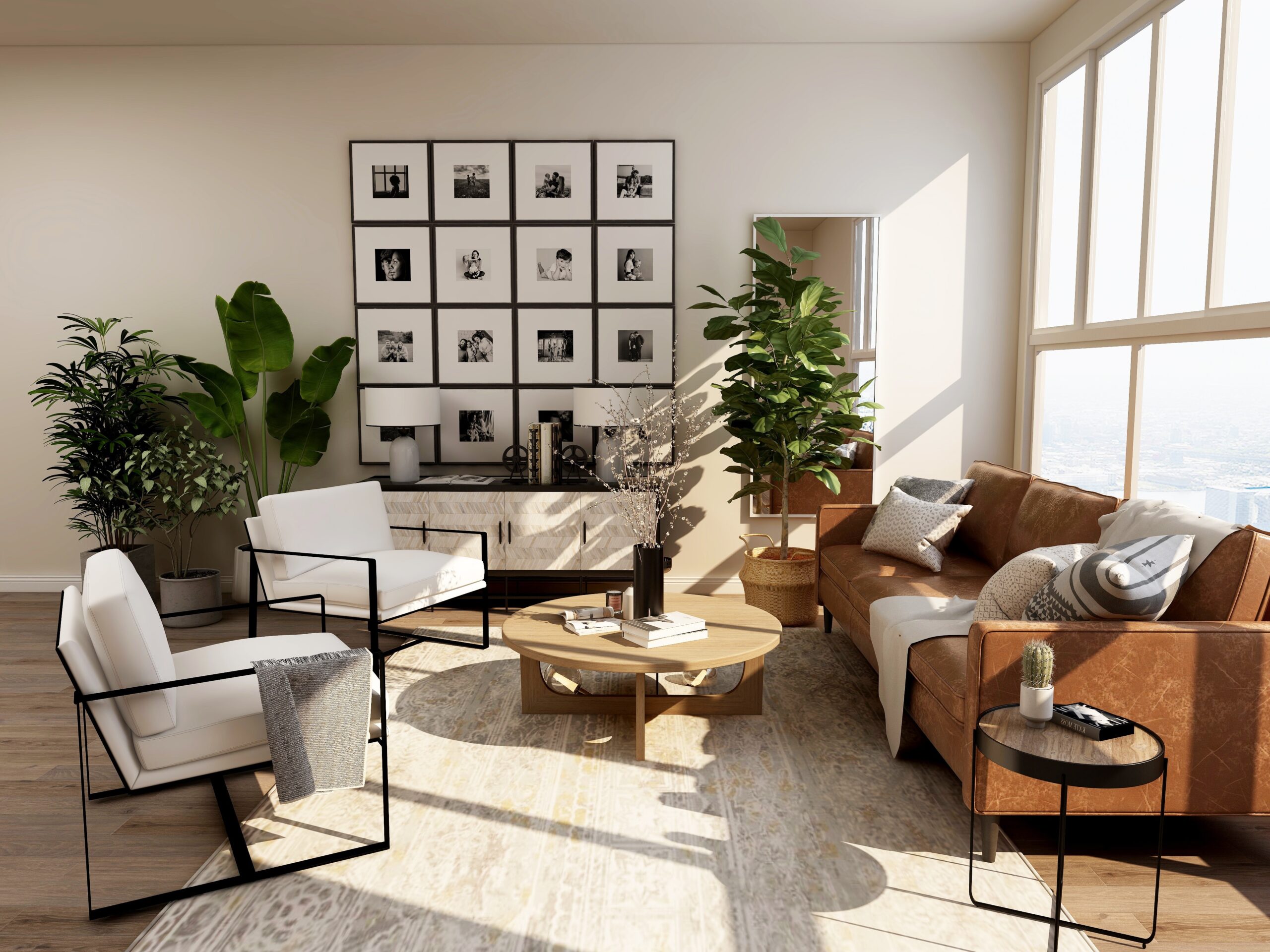
.
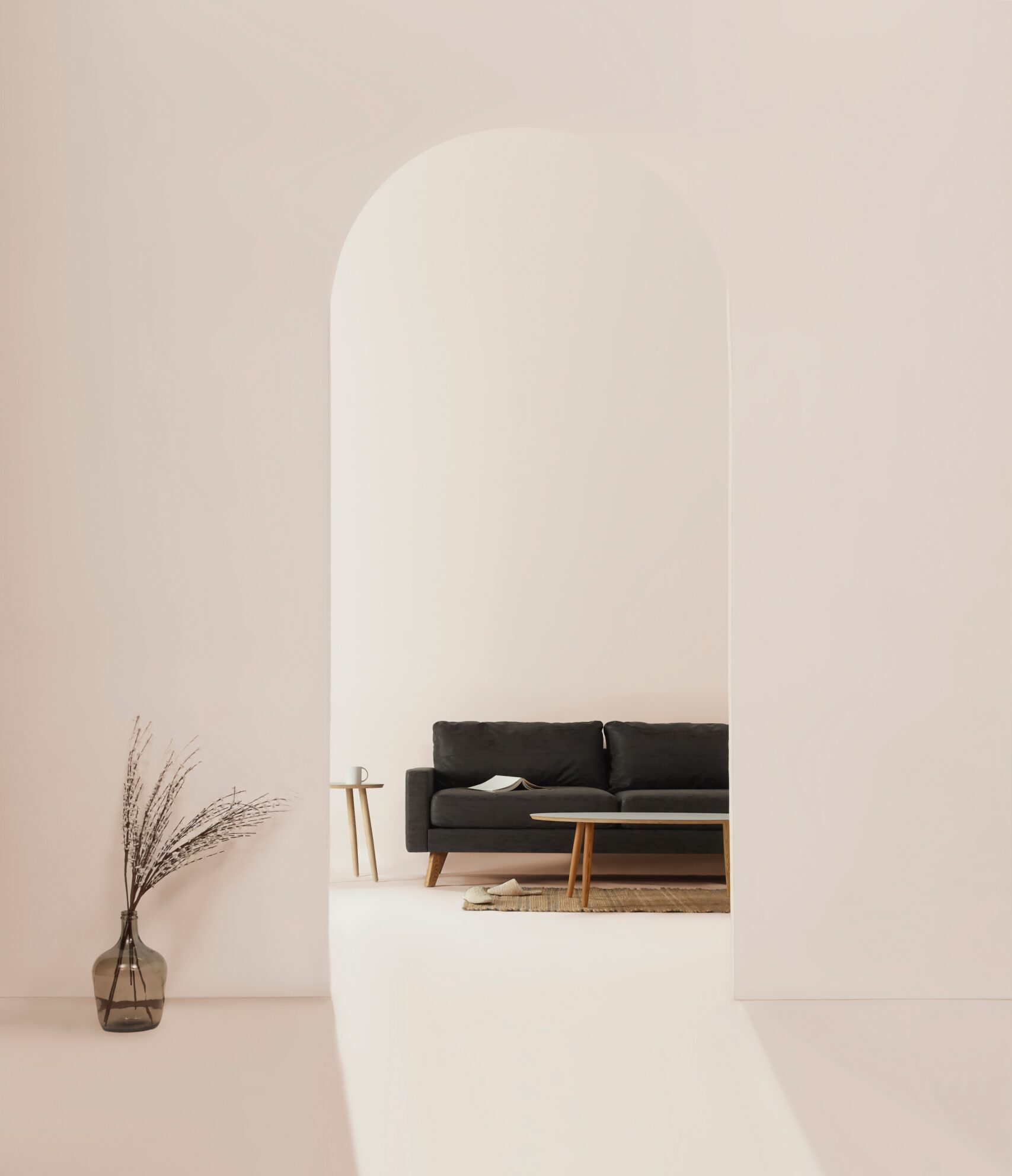
Colours
Considering the colours, modern design is characterised by earthy tones, strong colour combinations, with rust colours, turquoise, brown and olive oil colour often being protagonists. In contrast, in minimalism, fewer colours are chosen with few colour contrasts to complement the space. The main colours of minimalism are black, white and grey, with all shades in between, while you will rarely encounter other colours and these will be in objects that accompany the space.
– Ideal place for you –
Now that we are more familiar with the concepts of “Contemporary", “Modern" and “Minimal" design, we can recognize that in many cases a space can combine more than one decoration style. This is because each space is created according to the needs and aesthetics of the person using it. Each decoration style is simply a basis for you to be inspired and create the ideal space for you.
.











