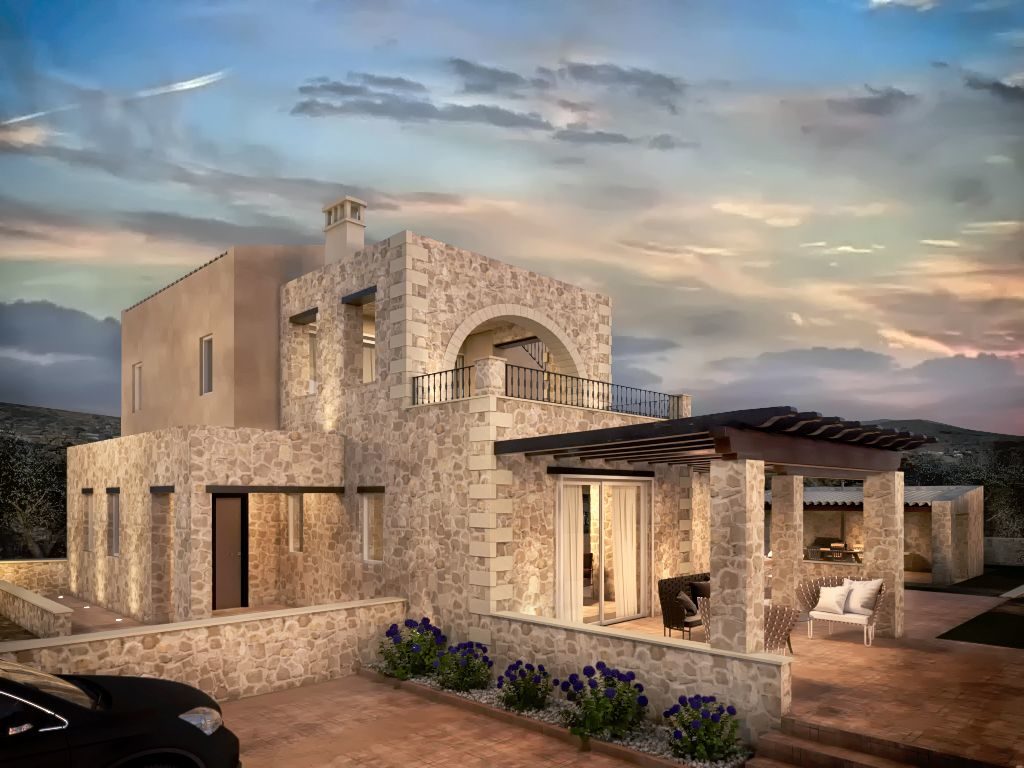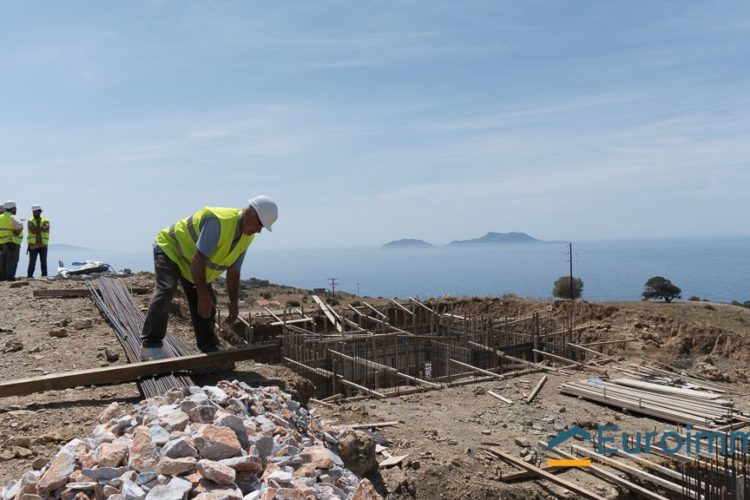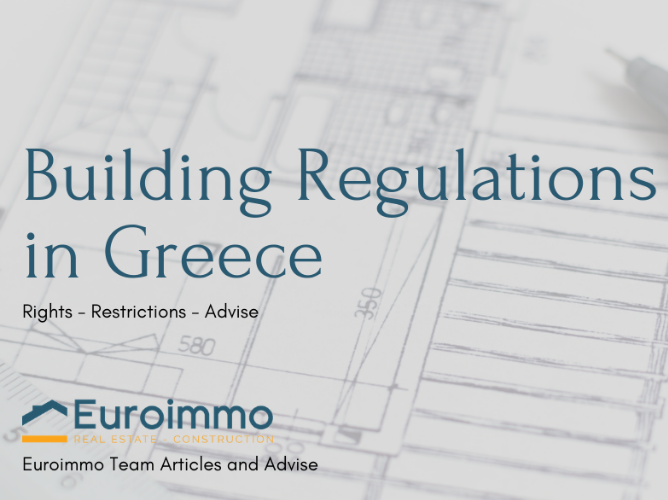Tip No 1 : Avoid hiring a non-professional friend instead of an expert to find the plot of land
Most of the Non-Greek property buyers on Crete have already visited the country and spent their holidays, or even lived for a while in the area, where thy choose to make their Home. The Cretan people are well known worldwide for their friendly attitude to the foreigners and their hospitality. Logically the first person the buyer refers to is a close Greek friend, who happens to know an available for sale nice plot, (by him or a member of the family, or another friend) and knows a builder, or civil engineer who could take over the construction process.
This scenario, sounds as an ideal and romantic way to build your dream home on Crete, but is this it?The answer is definitely NO and there are many reasons for that, here are a few:
Is the price reasonable, reflecting the right property value?
In Greece, the seller can ask for any price he wishes for a property, so property over valuing can happen easily when the property is not for sale by an estate agency.
When a property seller comes to our company, after we receive all the basic information regarding the land, we ask for the selling price he wishes.Over estimating is common, but after our consultancy and by presenting the price of similar properties with reasonable prices and the number of views on the property’s page on the website, so if the seller wants to sell at the end of the day, he asks for a reasonable price.
Additionally, when a property is for sale on the market by an estate agency, the price is indicated first and this the starting point of the process, so the possible buyers can make an offer and an agreement can be reached.Contrariwise, when the buyer goes directly to a seller, the starting point (price) is often set high, because the seller sees an opportunity for a high sale to a non-Greek buyer.
Is the land build-able 100% or is this just a promise?
A plot of land, is not always buildable in Greece. Depending on the location, the size, the road the land is facing and many other factors, the land can be buildable or non-buildable. We have experienced cases of plots being sold as a buildable land, but after we have completed our technical research, the plot could not be built and the seller (who was the victim when he bought the land by the previous owner) had purchased an expensive piece of agricultural or forest land.
A serious and professional estate agency, will always ask the seller for all the necessary documentation and approvals by the forestry, the agricultural public office, the archeology department and a survey of the land by a topographer and in case the seller hasn’t obtained these documents, the plot will not go for sale.
The above technical checks should be done by experienced engineers or topographers, so it is important to hire the correct professional to protect you from unpleasant surprises.
Tip No2: Hire an organised technical team of experts , avoid the One-Man-Show
Worldwide, building a house is not a ONE-MAN-SHOW. In Greece, man can find many self-employed engineers, who declare that they can handle the whole process.
A house project is a multi-complex project and every aspect of the project will have to be executed by a specialised professional.
Survey
The survey, or plot analysis is the study done by a topographer who has a deep knowledge on the building rights and restriction of the area the plot is located.
Architecture
The architectural design is always better to be executed by architects and not by civil engineers or mechanical engineers. Designing a house is a science studied in Technical Universities by Architects and compromising at this aspect should not be accepted. The quality of living, the fitting on the natural environment, the harmony, the beauty of the structure, should always be maintained and the only way for the owner to achieve the above, is by ensuring that the design will be executed and supervised until the last moment by an Architect.
Structural Design
Crete is located on a seismogenic area and the structural analysis and design of a building is always a very important and serious matter. The owner should always make sure that the structural integrity of the building will be ensured by a Certified and Specialised Structural Civil Engineer, who will follow up the building project until the delivery day.
Project Management
The project manager, most of the times is a civil engineer, is the specialist in project planning and executing. He is the person who is running the project, manages the working crews, keeping updated the architect and the structural engineer for the day-to-day executed works of the building project, supervises the implementation of the studies and ensures the high standard construction quality.
A team of experts normally is formed within well organised companies. Before you decide about the professionals you will hire, it would be wise to ask questions about the technical team that will work on the building project, the way the team is managed and the contribution of each person to the different aspects of the building project.
Tip No 3: Sign a building contract
A building contract is an agreement specifying all the terms under which the project will be executed.
The following five elements should always be very explicit:
- The Desired Results
- Guidelines that will be followed
- Resources
- Accountability (standards of performance and the time of evaluation)
- Consequences (good or bad) as a result of the evaluation.
The above 5 elements are the foundation for a successful project and a good cooperation between the builder and the owner.
After the completion of the technical studies, by the engineers and architects, the technical team of the building company , have to create a book of technical descriptions of the project, which will specify and describe all the technical aspects of the realisation of the project, the standards that will be followed, the materials that will be used and the detailed cost analysis of the building project (Desired Results,Guidelines,Resources).This manual should accompany the official building contract, which defines the legal and financial aspects of the building project (Accountability , Consequences).
Building a house under the sun, is a dream that comes painlessly to reality, by following the above useful tips.The above 3 useful tips can be combined to one that unifies all: Hire a professional company, or a team of professionals who you believe can cooperate together smoothly, to consult you and serve you from the first to the final step of the journey of realising your dream home.












