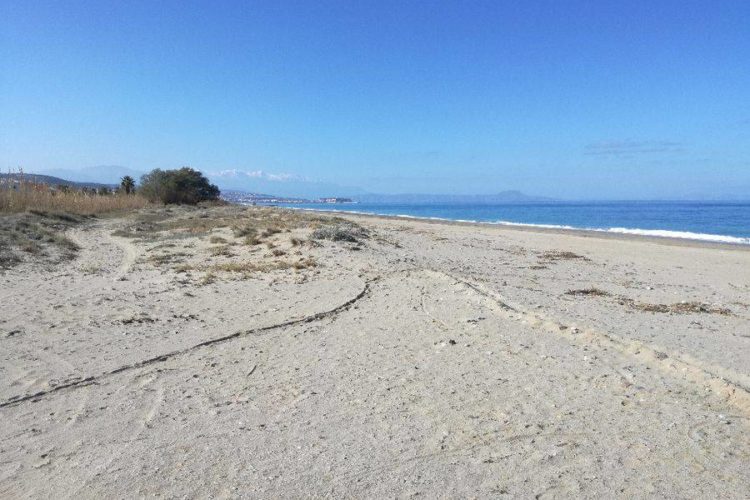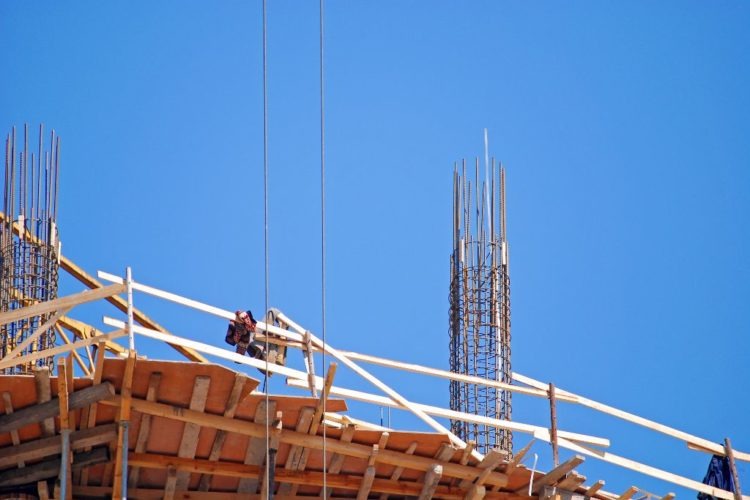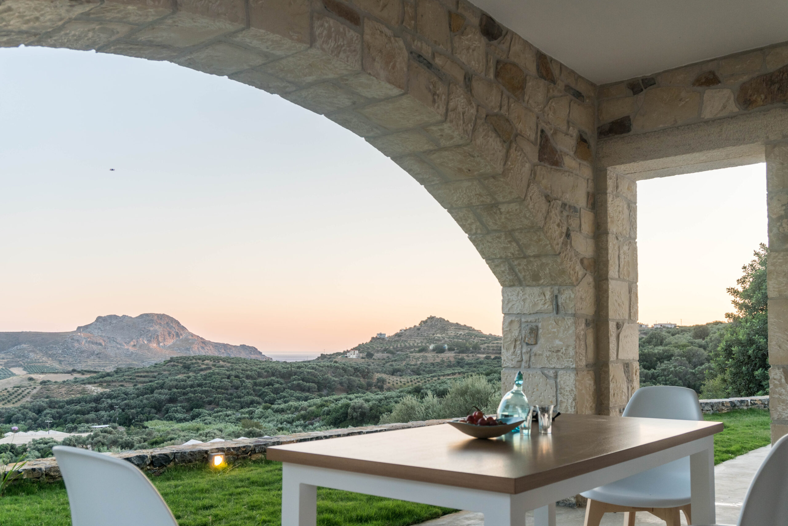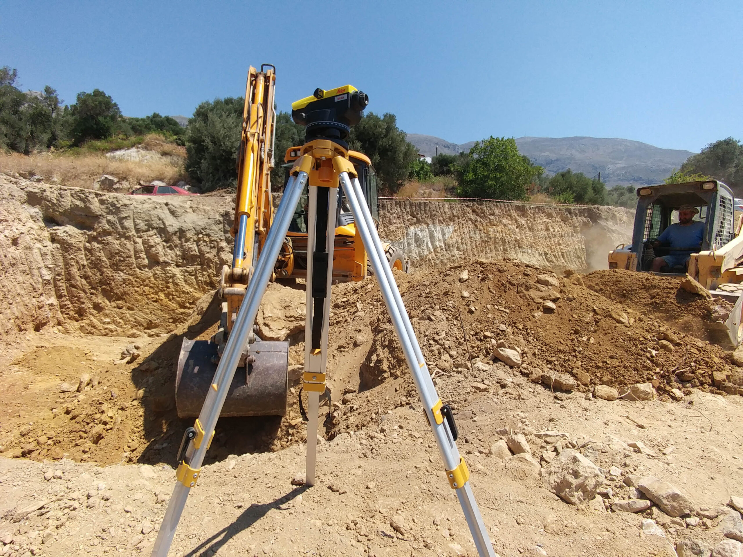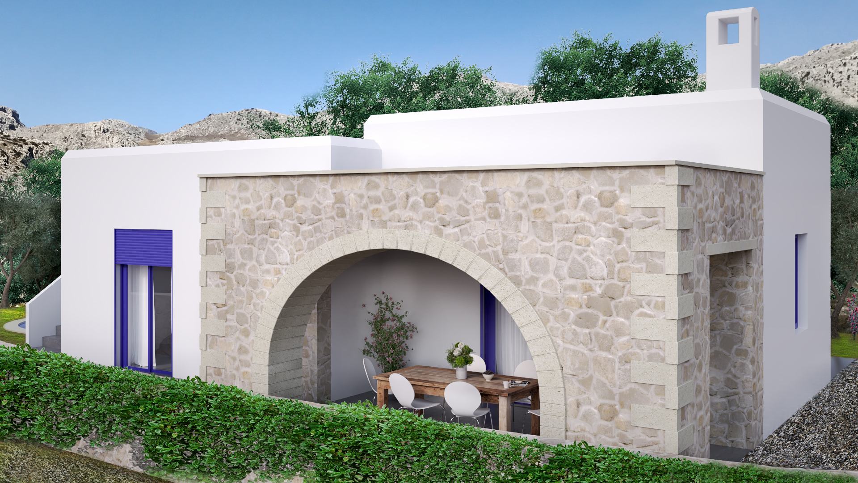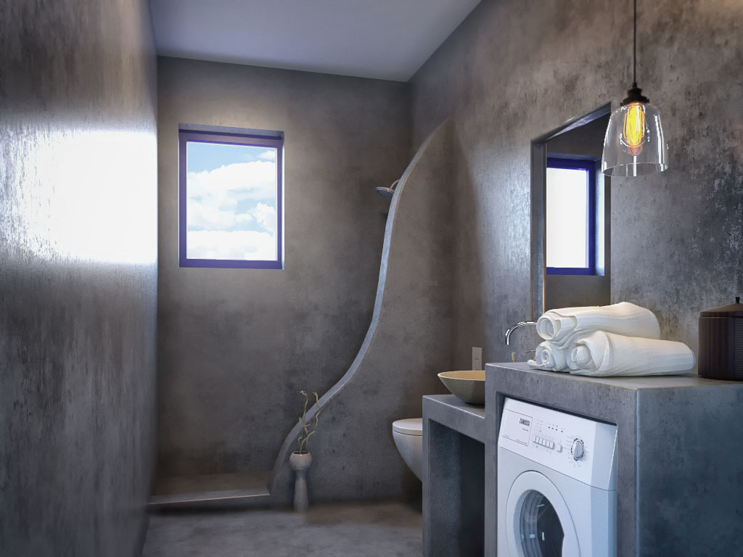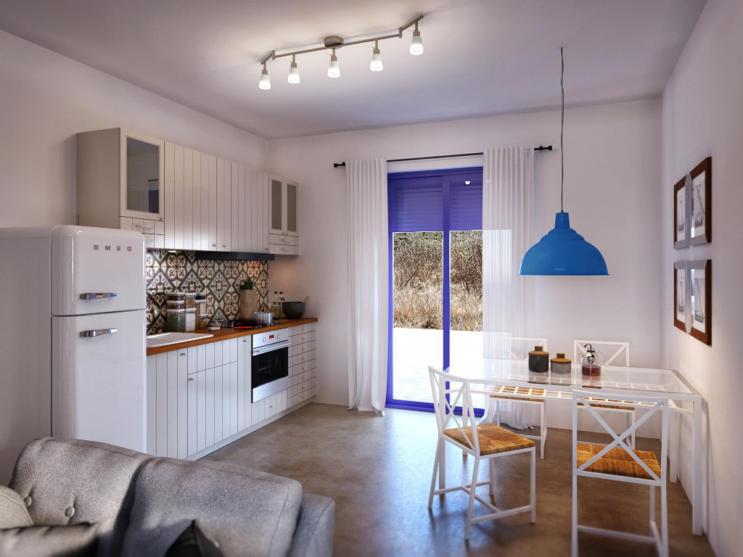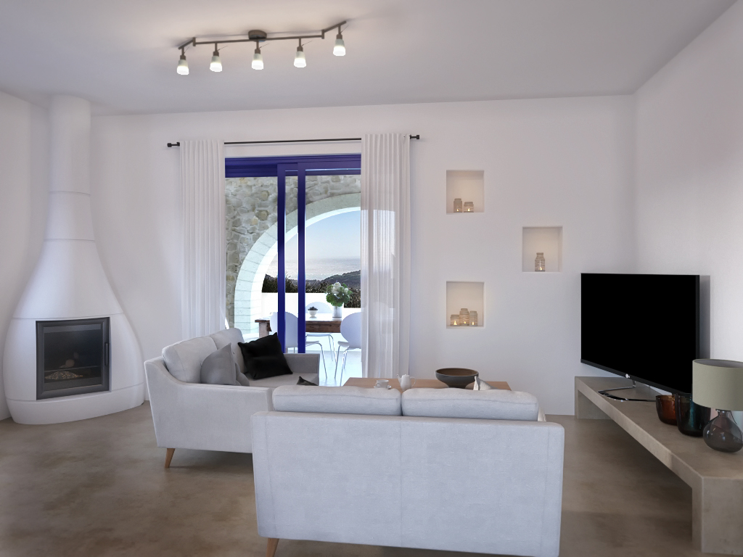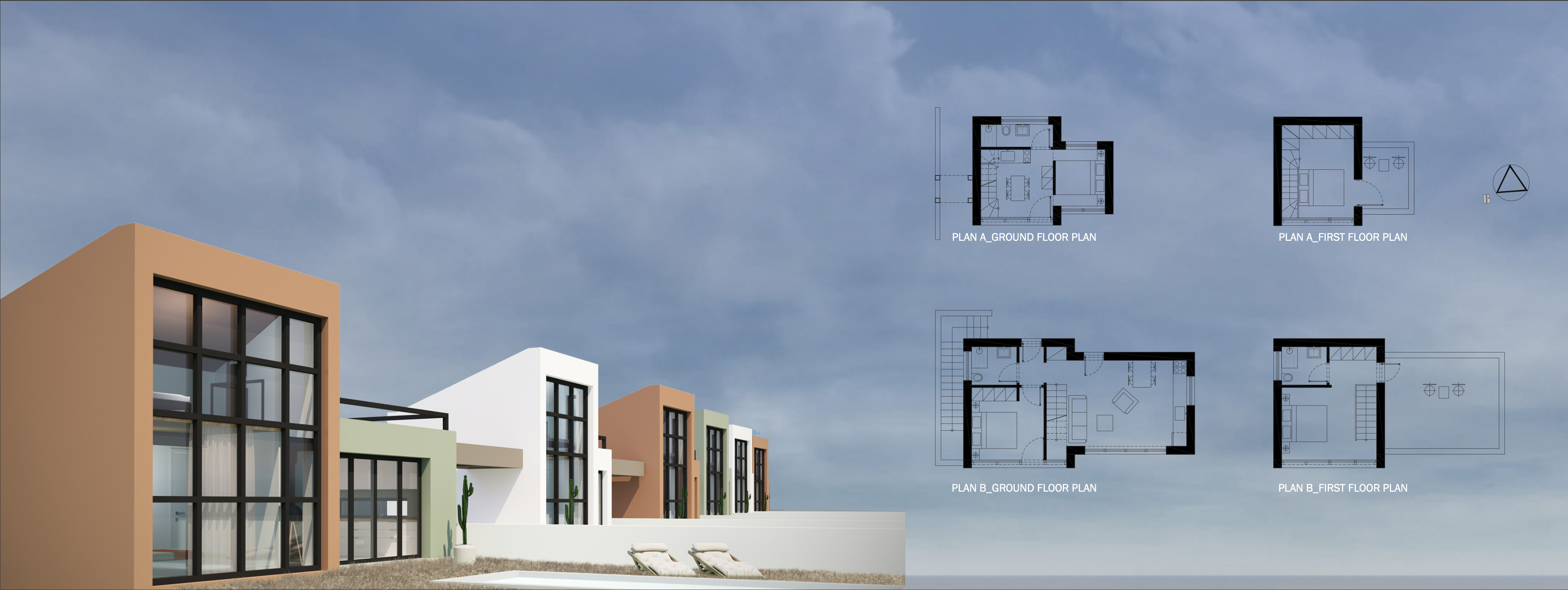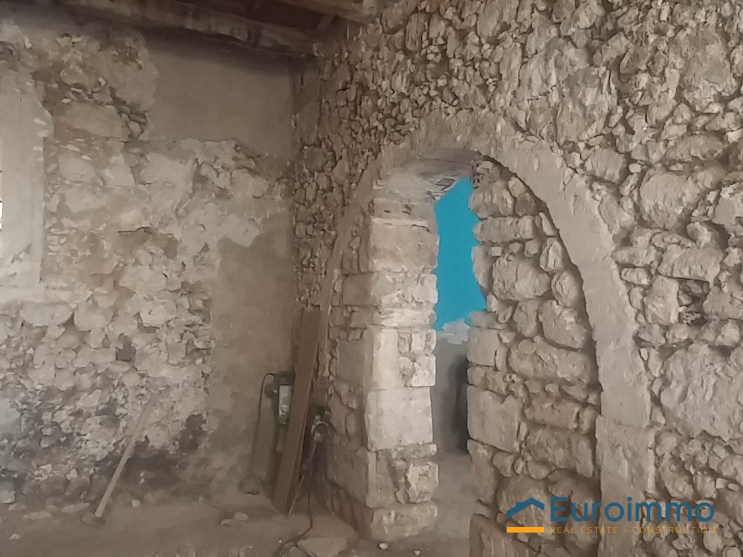3 USEFUL TIPS FOR PLOT BUYERS
So, you have decided you want to build your new home under the Greek sun and you have found the plot you believe fits to your needs and preferences. Here are 3 things TO-DO before your final choice:
1)Ask for the plot’s build-ability
Not all the plots are able to be built. If you found the property via a professional Real Estate agent, it is possible that he has already done his research regarding the ability of the plot to build and generally the building rights of it, according to a survey the seller provided to him when he decided to put it in the market. Although a survey from an engineer gives the picture of the building rights of the plot, it is a MUST to have the approvals from the public offices, depending on the location of the plot. Archaeology, Forestry, Agricultural office, local Municipality, are offices that is required to provide to the plot owner a certificate in order to proceed to a building permit by the local building office. Usually, an engineer will do his survey and then apply to the public offices, for the certificates.
2)Check the costs for the public utilities connection
When building a new home, the final step is to connect the building with the public utility networks. Electricity, Sewage, Phone and water supply, are the basic utilities that every house needs, although depending on the location of the building, it is an expense that is covered by the owner. The expenses most of the times rise when there are no other already built plots, so the networks will have to be extended to the location of the plot. If the plot is located close to an already inhabited area, these costs will most probably not be significant.
3)Ask your builder
If you haven’t yet found the company that you want to undertake the building process of your new home, you should make your research and meet a builder before you buy the plot. A discussion on the project and a meeting at the plot would give to the engineer of the company a picture and with his technical knowledge and experience, he will be able to advice you regarding the ability to realize what you have in mind, on the budget that you have.
Here in Euroimmo, we always make sure that before the signatures of the plot purchase, the plot has all the necessary approvals and is able to build and we also consult the buyers regarding the technical aspects and the architectural capabilities of each plot the buyer is interested in.
