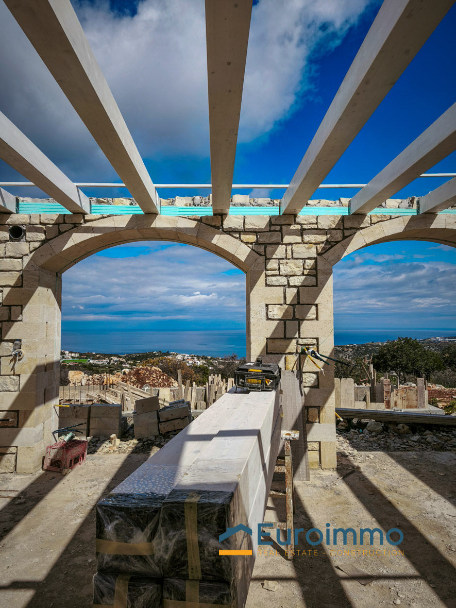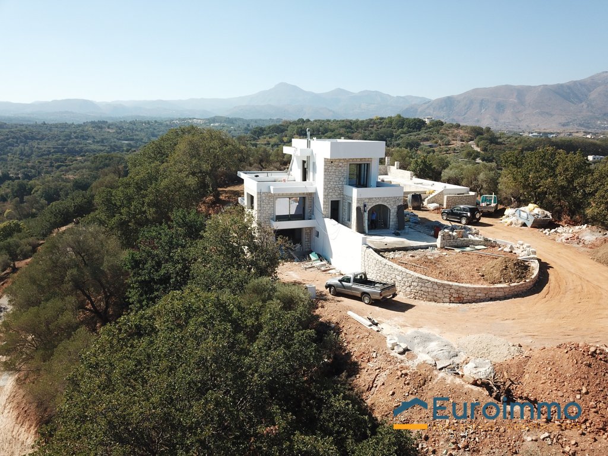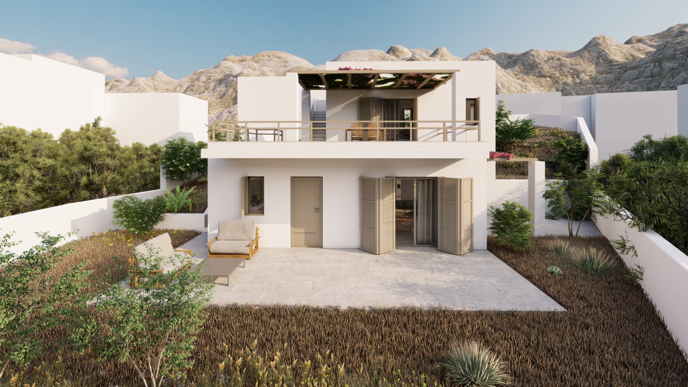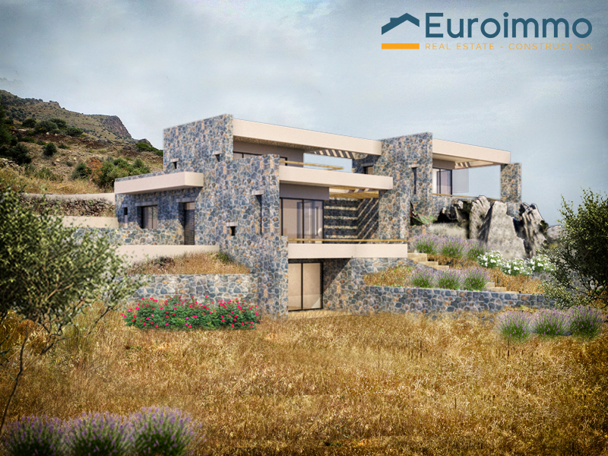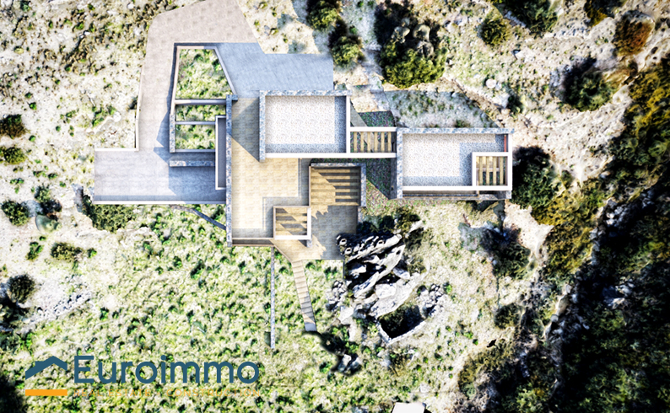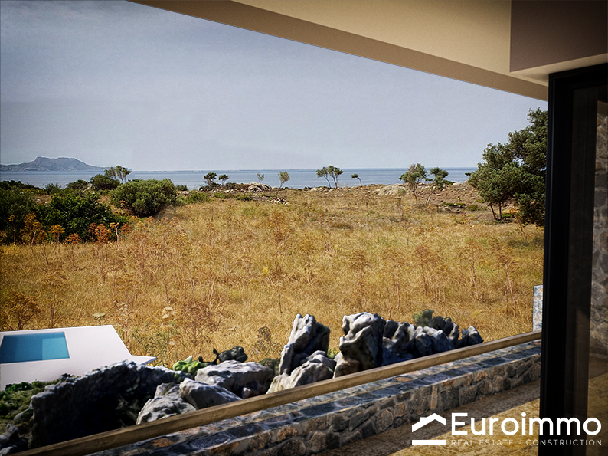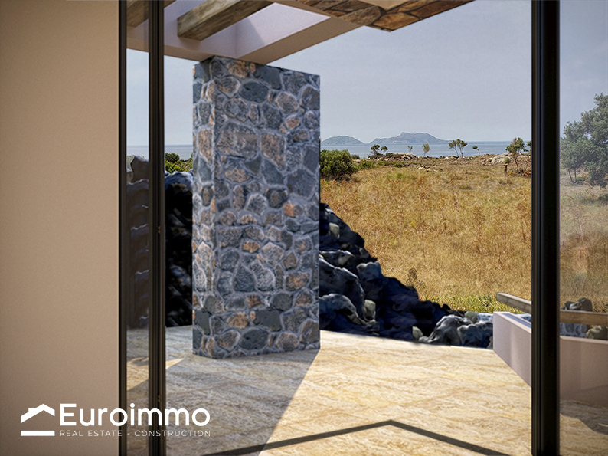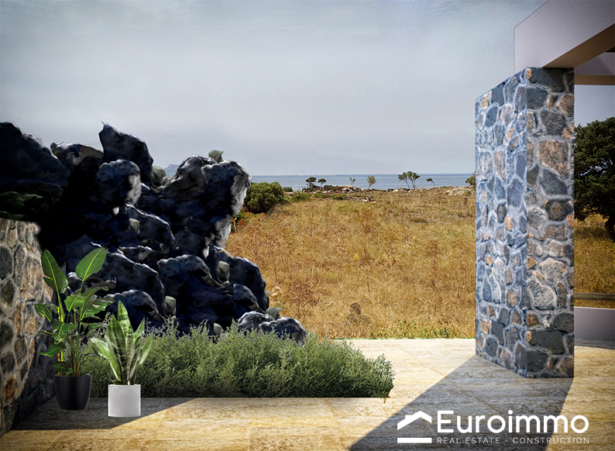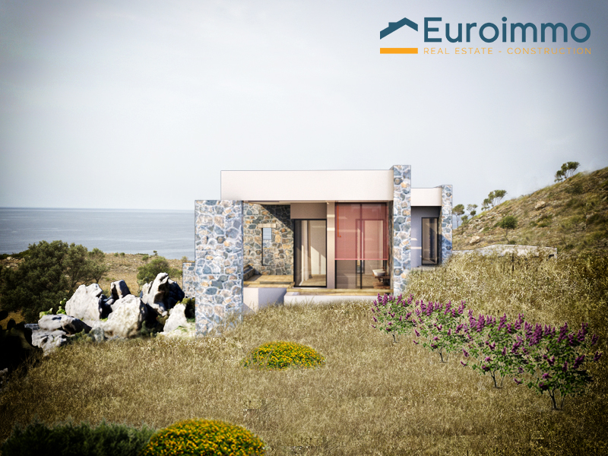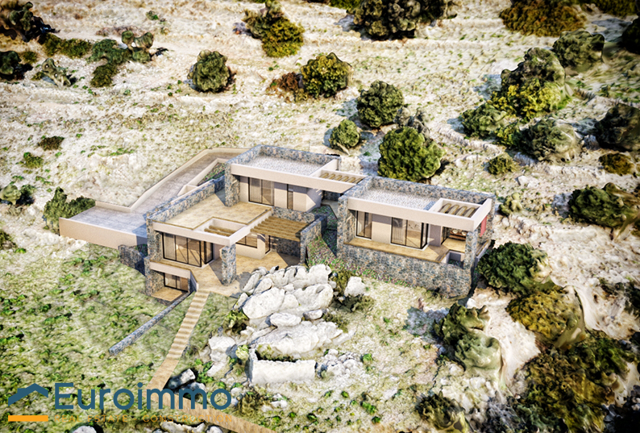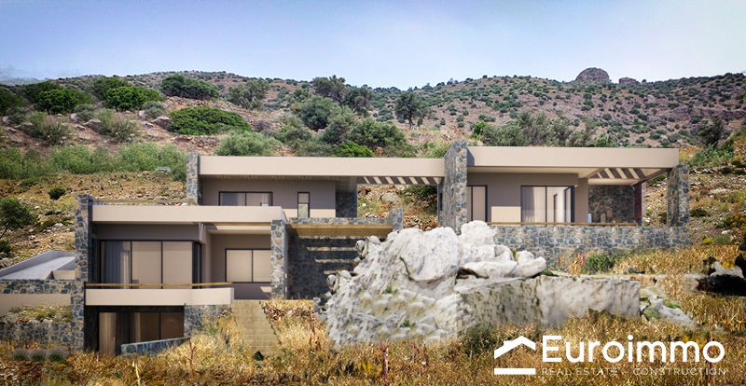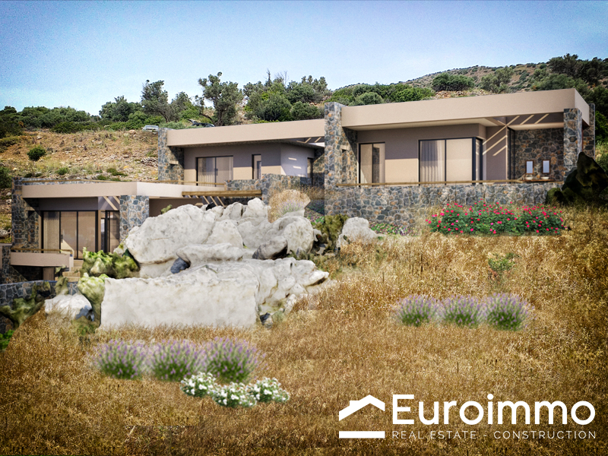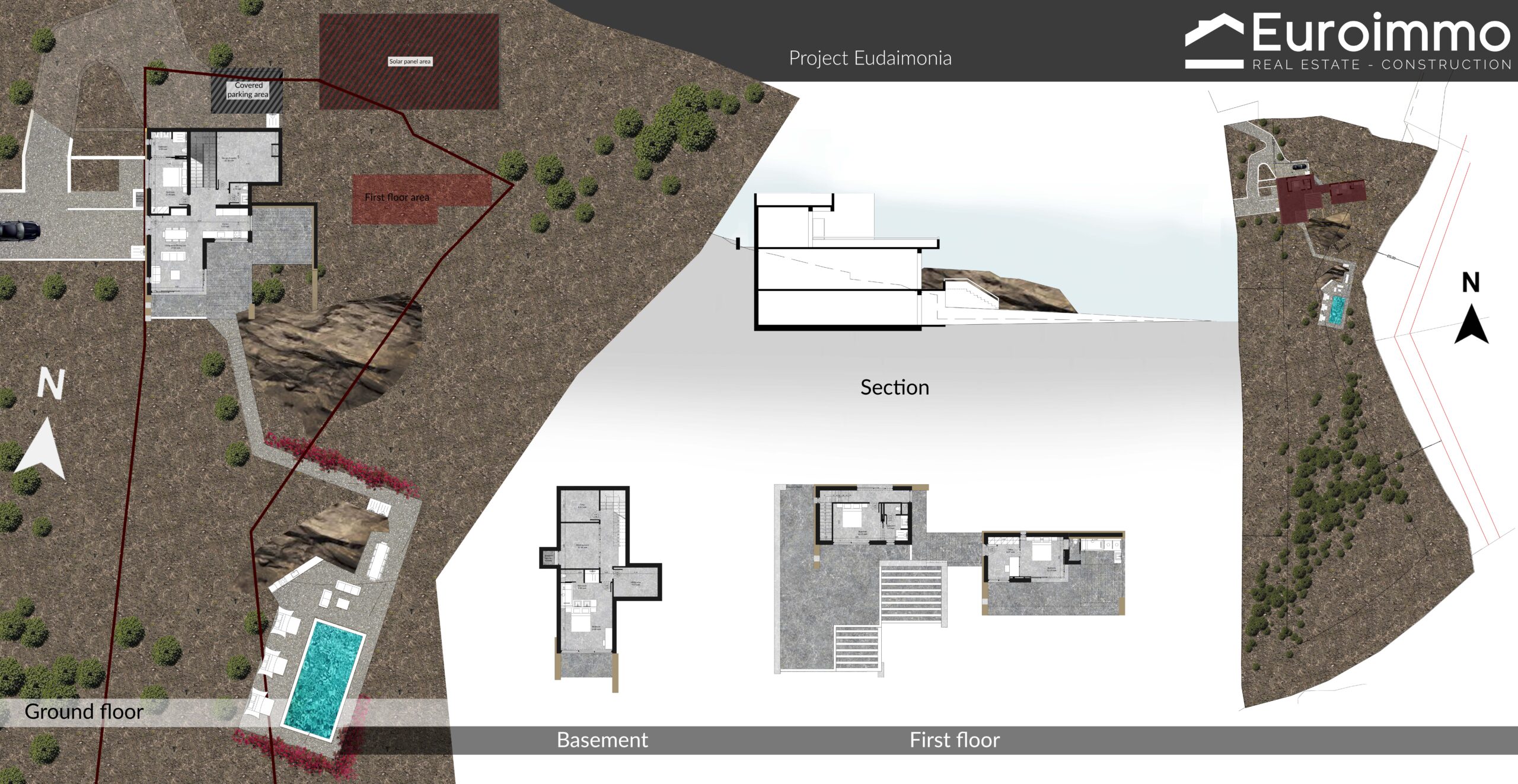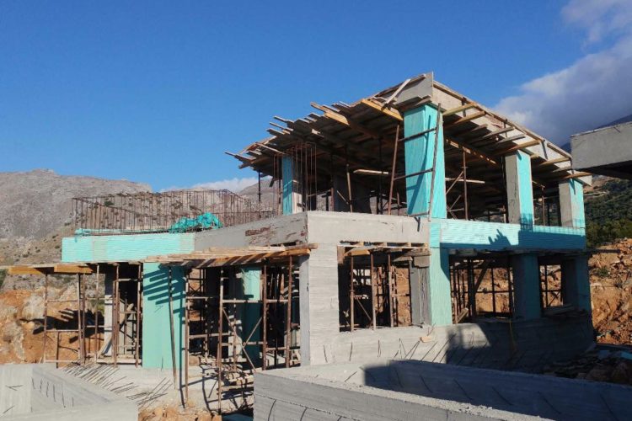We are often asked about the steps that we follow when it comes to a new building project.
During the years passed we worked for many clients coming from all over the world and gave a lot of effort to find the optimal workflow, which will have the following characteristics:
- Optimal combination of design and budget: The main goal is to achieve the best aesthetic and functional result in balance with the available budget.
- Flexibility between each step: Each step serves its’ own purpose, however the workflow shall be flexible enough to allow modifications at the previous steps, if necessary.
- Time and finacial effectiveness: (no unnecessary steps back which cost in time and money). The steps of our workflow proceed gradually the project, in order to avoid unwanted losses of time and money. For example, the building permit process starts after all the design and budget aspects are closed, to avoid modifications after the issuance of the permit.
Step 1 – Architecture
The first part of the process consists of receiving the idea and illustrating it in architectural plans (2D) and 3D Visualisations to help the communication and common understanding. Our Architects in cooperation with our Engineers work on the guidelines that the owners have dictaded and in accordance with the specific characteristics of the plot, the composition is executed.
The design workflow is always a very inspiring and motivating process for our Team and the owners, as we make the “first creation" of the project and we cooperate with the owners as a Team for the optimal result aesthetically, functionally and also financially!
Step 2 – Budgeting and Technical Specifications
One main challenge that is regularly faced in the construction field, is the proper management of the finances of a project.
After the design will be completed and all the design parameters have been agreed and properly illustrated, we are able to create the final budget of the project, by breaking down the budget of all the major and minor works necessary for the final delivery.
After the precise measurement and cost analysis of the project, we create a Project’s Book, which includes all the plans, details, technical descriptions and budget analysis of the project and deliver it to the owners.
At this step the owners get a precise budget analysis of the construction project and have the opportunity to examine and manage the finances at an early stage, before the building permit application and without any surprises afterwards.
Step 3 – Technical Studies and Building Permit
At this stage the project is already designed architecturally and also budgeted. Our architects, civil engineers and cooperating engineers undertake the execution of all the necessary technical studies, required for the issuance of the building permit.
Step 4 – Construction Contract
Before the construction process starts, our company and the owners sign a cooperation agreement which describes the legal and financial terms under which the construction will proceed and the obligations of both sides, as a common understanding for a smooth cooperation. The Project’s Book which analyses the technical specifications and the costs of each work is attached to the building contract.
Step 5 – Construction
As the construction project will proceed, we will be in contact via the Project Management platform we use at our projects to communicate with the owners, where we upload pictures of the works executed and also discuss anything necessary.
By that way, we keep track of our discussions, keep everything organised and have a nice collaboration between all our Team’s members and the owners.
Step 6 – Delivery
Upon the delivery, we sign the delivery document, which closes the construction part and opens the after-delivery period, where the owners will use the residence and in case any modification is required or anything needs to be fixed we are available to make it as they wish.
Building Costs
The construction costs always depend on the material decisions and can vary a lot from one project to another. For the purposes of this article, we created an online cost calculator tool, which estimates roughly the approximate building costs, assuming basic – good quality standards, according to our basic technical specifications.
