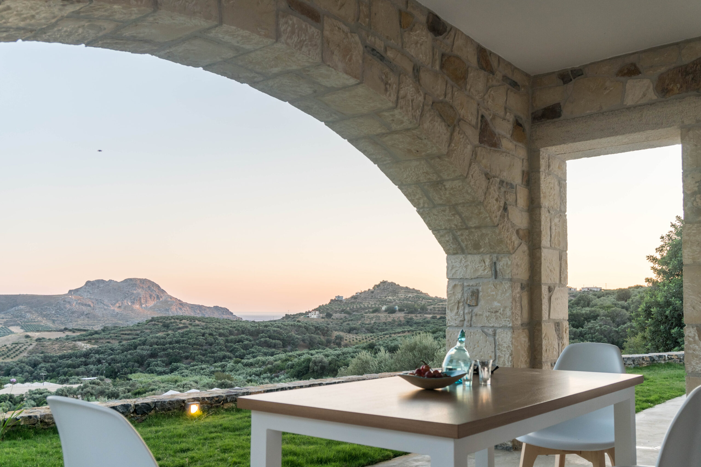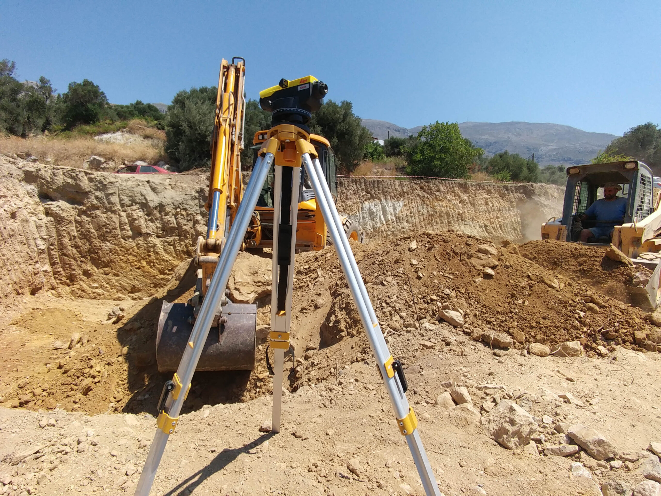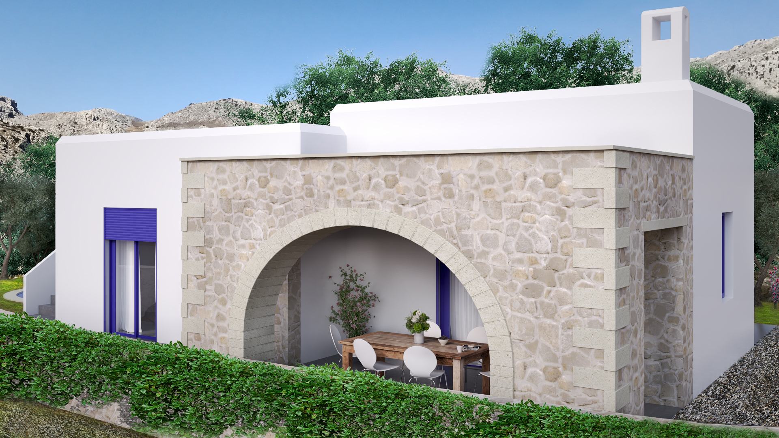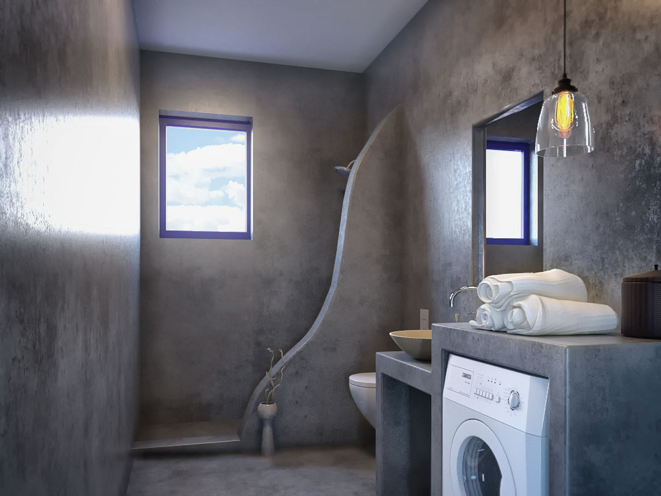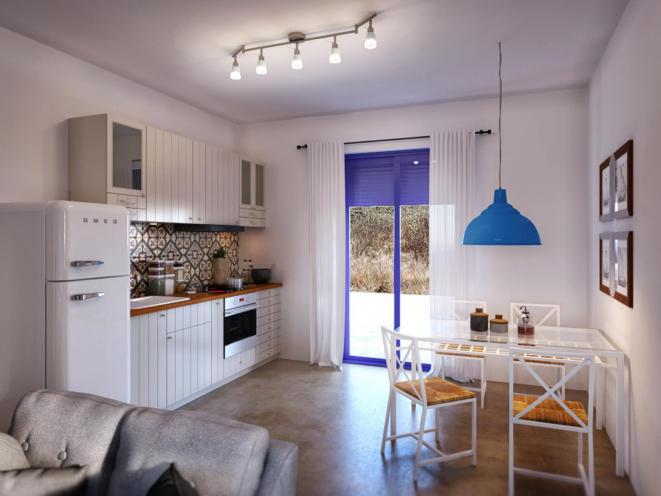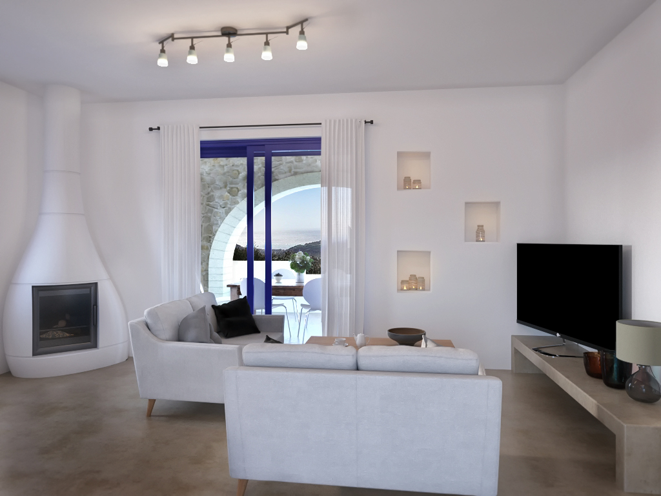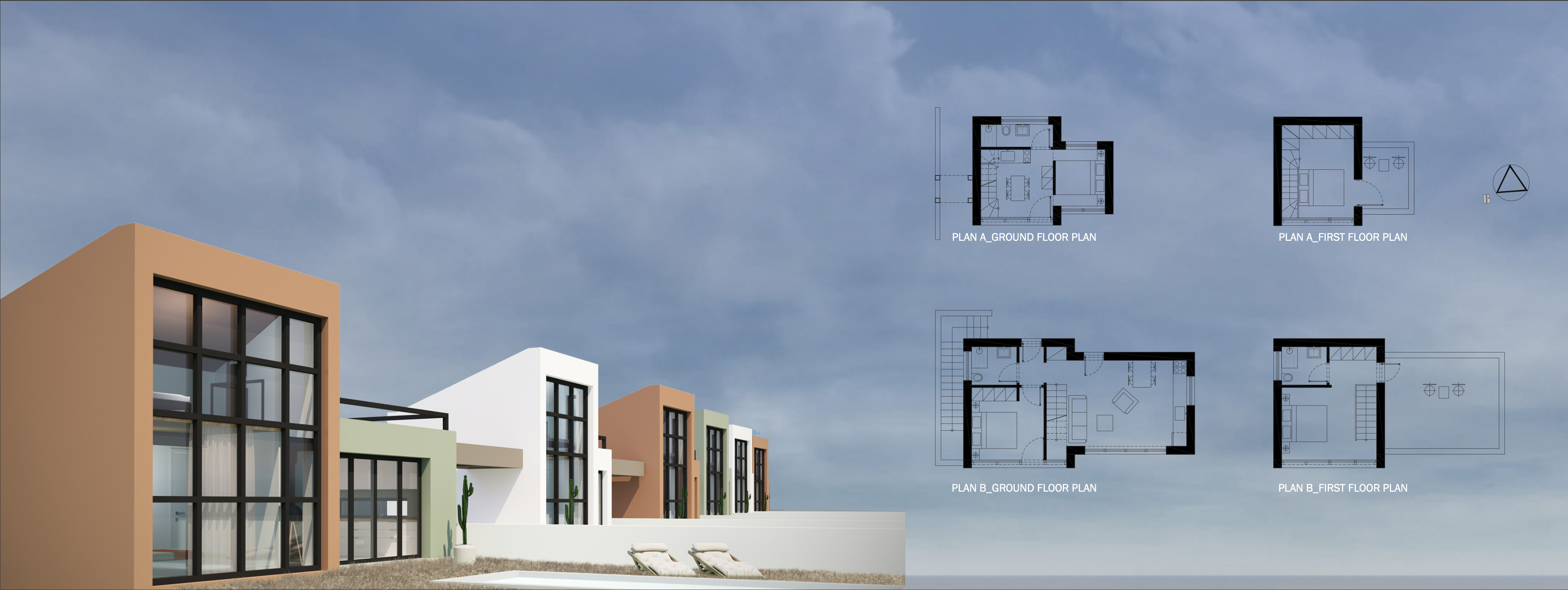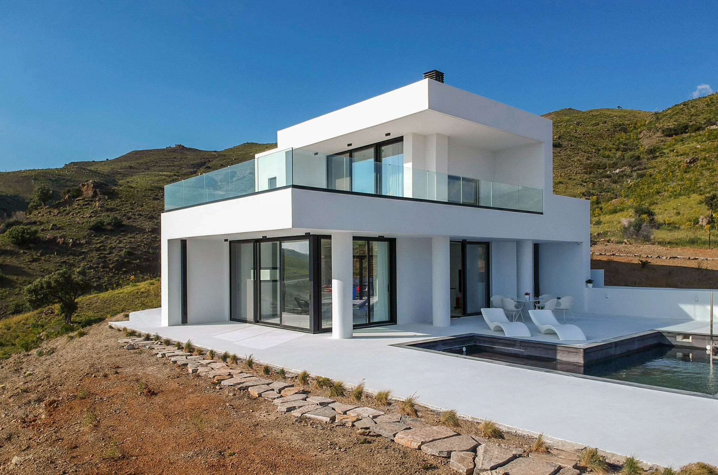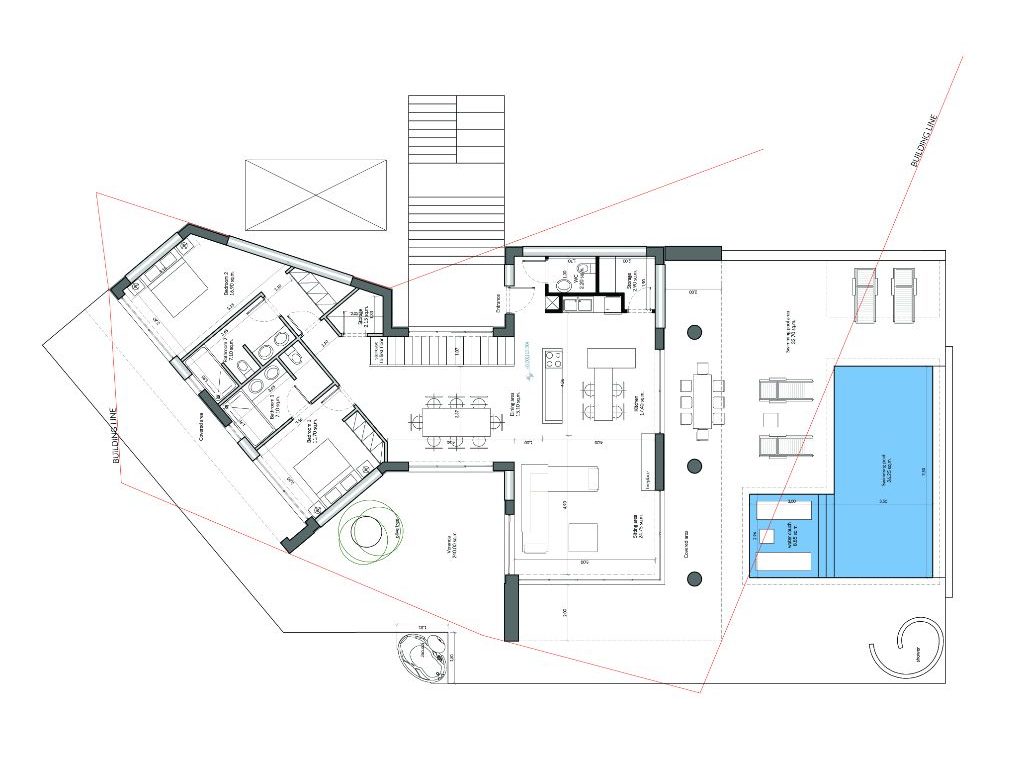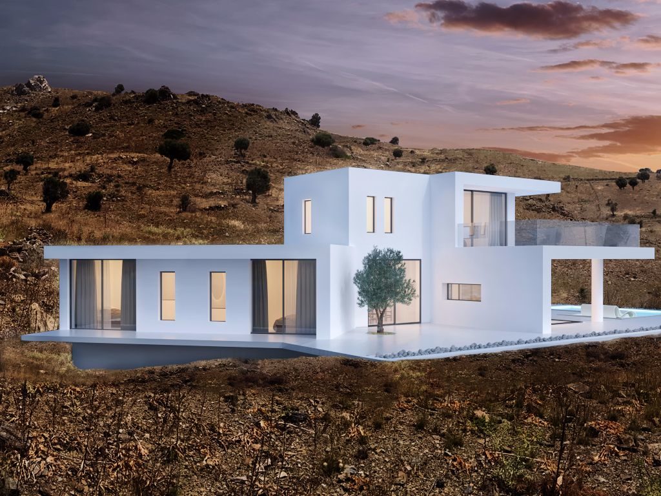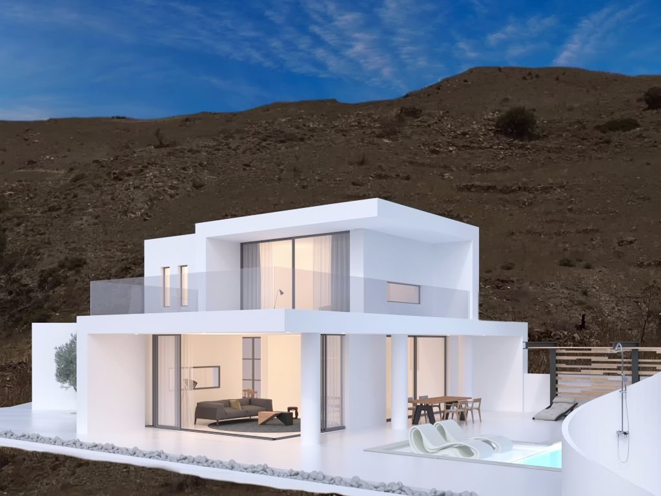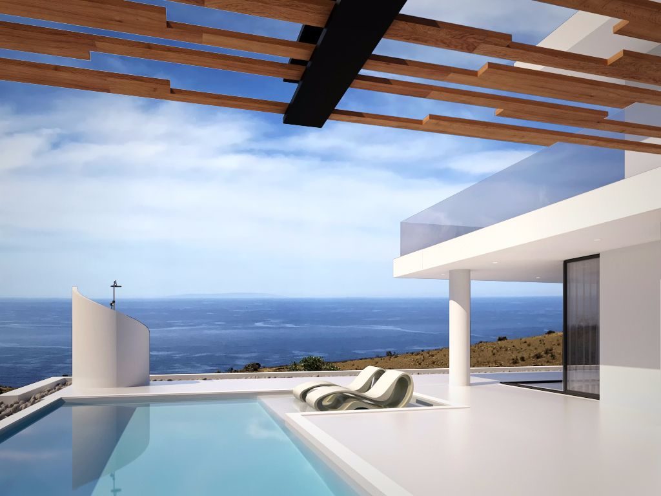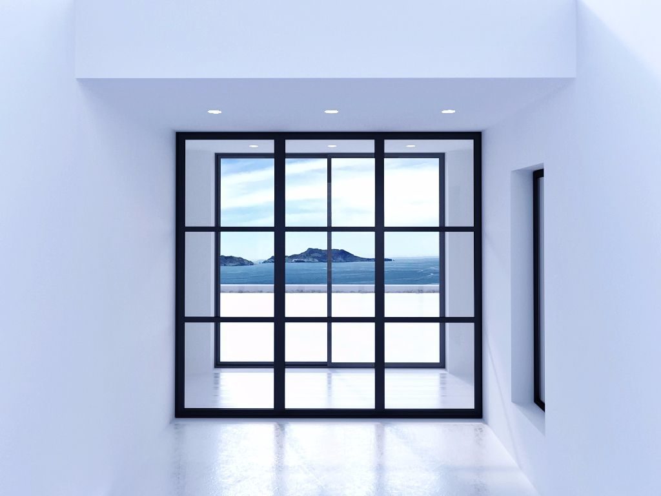Legalizing a building or structure
There had been a lot of attempts by various Greek governments to give an end to the arbitrary building, which had been very popular in the past decades.The last attempt started on 2011, when it was announced that a new law would finally end the illegal structures by giving some motivations to the property owners and by obligating them to legalize in case they wanted to sell or do any official deed for the property.
The great advantage of this attempt was that the whole process was undertaken by an engineer and there was no application to any public office that would extend the timelines of the process, except from some special cases.
In 2013, this law (4014/2011) was judged by the Supreme Court as “anti constitutional” and was finally cancelled and replaced by a similar law (4178/2013) which is still on today. The 4178/13 law follows the same process and keeps the same philosophy with the 4014/11.
Which are the structures that can be legalized by submitting to the legalization law?
- Buildings which were built without the issuance of a building permit.
- Illegal structures in properties which were built additionally from the approved by the building permit.
- Buildings that were built after the issuance of a building permit but exceed the approved dimensions.
- Legally built buildings that were built in another position in the plot.
- Arbitrary pergolas, barbecues, storage spaces,covered garages, swimming pools,exterior covered spaces.
- Storage spaces converted to main living spaces.
And generally almost all kinds of structures that can be built in a property…
Which is the process to legalize a property?
The first step of legalizing is to find an engineer who is capable of undertaking the whole process.The engineer will ask for all the plans and documentation of the property (building permit plans and studies,contract,cadaster documents etc.) from where will be taken all the necessary information for the property.
The next step for the engineer is to visit the property and measure the legal and illegal structures in order to complete the survey for the property.
After everything is measured, the engineer submits to an online system all the necessary information of the property and the arbitrary structures and the system calculates the total fine that has to be paid by the owner in order to legalize.
The final step is the one that the owner pays the fine after the issuance of the payment orders by the engineer and the engineer uploads in parallel all the necessary plans and documents required to submit to the law.After the fine is paid, the system issues the legalization certificate that can be officially used for example at a selling contract.
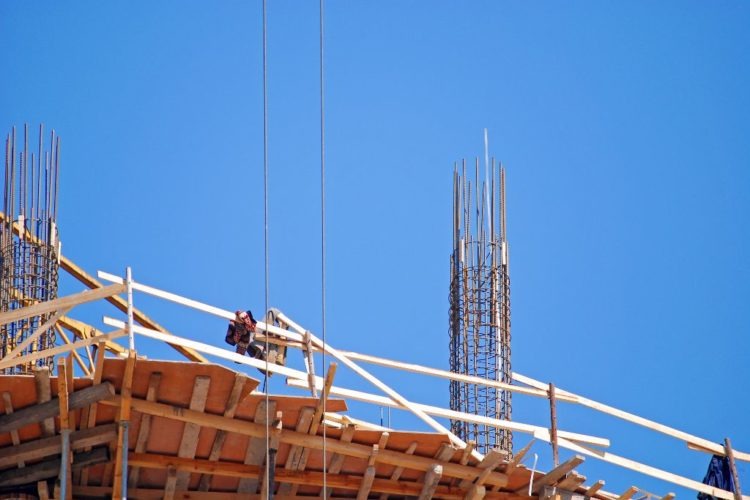
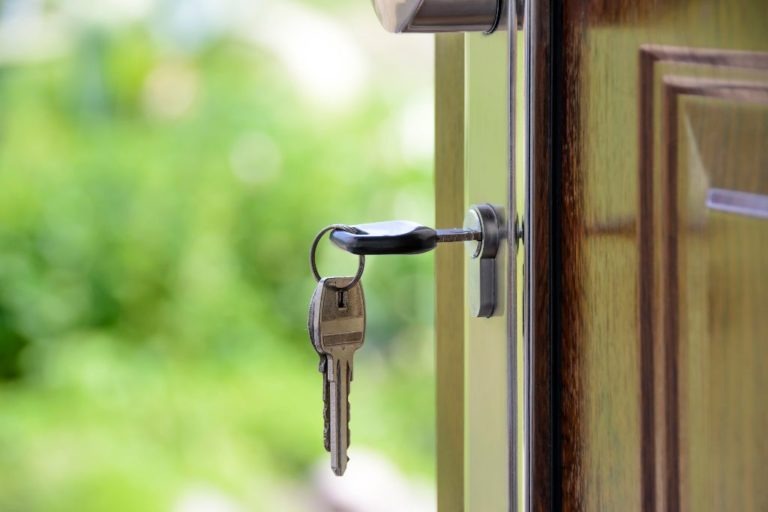

 Since buying a property, for the most people, is a onetime venture in their life time, buying a home in Crete-Greece, is not a simple procedure. There are technical and legal issues, which should be clarified before the sale completion, which only a professional can facilitate in collaboration with experienced lawyers and civil engineers, in cooperation with the property owner and the Notary public. Your estate agent will guide you, step by step, in order to avoid any problems and delays and complete the financial transaction and sale procedure smoothly. avoiding bureaucracy complications.
Since buying a property, for the most people, is a onetime venture in their life time, buying a home in Crete-Greece, is not a simple procedure. There are technical and legal issues, which should be clarified before the sale completion, which only a professional can facilitate in collaboration with experienced lawyers and civil engineers, in cooperation with the property owner and the Notary public. Your estate agent will guide you, step by step, in order to avoid any problems and delays and complete the financial transaction and sale procedure smoothly. avoiding bureaucracy complications. In the first place comes an experienced estimation in relation to the selling price.A professional estate agent, is aware of the market trends and will be able to provide an accurate, realistic, and just consults, concerning the asking price, which is a major factor, that will ease a quick sale and will avoid any capital loss, which could occur by a direct sale.Since Today’s life rhythms do not allow life stopping when you decide to sell a house, and it is something that takes time, effort, and promotion activity.The agent has a professional purpose, which is to promote property sales and complete each procedure smoothly and fast. In this case, you save time and create circumstances for a quick and fair property transaction.
In the first place comes an experienced estimation in relation to the selling price.A professional estate agent, is aware of the market trends and will be able to provide an accurate, realistic, and just consults, concerning the asking price, which is a major factor, that will ease a quick sale and will avoid any capital loss, which could occur by a direct sale.Since Today’s life rhythms do not allow life stopping when you decide to sell a house, and it is something that takes time, effort, and promotion activity.The agent has a professional purpose, which is to promote property sales and complete each procedure smoothly and fast. In this case, you save time and create circumstances for a quick and fair property transaction.











































































































































